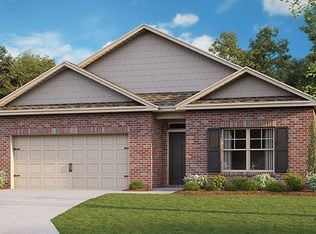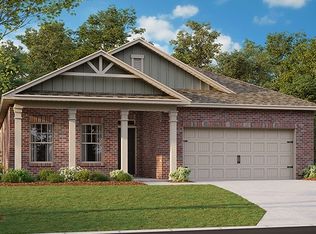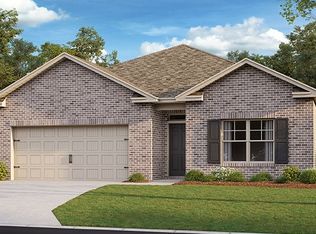Sold for $335,240
$335,240
357 Castlepath Dr, Madison, AL 35756
4beds
1,841sqft
Single Family Residence
Built in ----
-- sqft lot
$335,200 Zestimate®
$182/sqft
$2,049 Estimated rent
Home value
$335,200
$298,000 - $375,000
$2,049/mo
Zestimate® history
Loading...
Owner options
Explore your selling options
What's special
Under Construction-Est. completion September 2024! The Cali plan. Perfect for Empty-Nesters or a growing family. The spacious kitchen is complete with a walk in pantry, plenty of counter space, and casual dining area with atrium doors leading out to a covered porch. The Main Suite's en-suite features a Five foot bathtub and shower, private toilet, double vanities and huge walk-in closet. Featuring granite counters in the kitchen and quartz vanity tops in the baths. LVP flooring in all the main living areas, bathrooms and laundry room with carpet in the bedrooms. Enjoy the smart home package including lighting, locks, video doorbell and more. Daily open house.
Zillow last checked: 8 hours ago
Listing updated: September 30, 2024 at 10:29am
Listed by:
Michael Allizzo 228-257-3956,
DHI Realty
Bought with:
Shanna Averette, 114149
Chanda Davis Real Estate
Source: ValleyMLS,MLS#: 21860997
Facts & features
Interior
Bedrooms & bathrooms
- Bedrooms: 4
- Bathrooms: 2
- Full bathrooms: 2
Primary bedroom
- Features: 9’ Ceiling, Carpet, Smooth Ceiling
- Level: First
- Area: 180
- Dimensions: 15 x 12
Bedroom 2
- Features: 9’ Ceiling, Carpet, Smooth Ceiling
- Level: First
- Area: 110
- Dimensions: 11 x 10
Bedroom 3
- Features: 9’ Ceiling, Carpet, Smooth Ceiling
- Level: First
- Area: 110
- Dimensions: 11 x 10
Bedroom 4
- Features: 9’ Ceiling, Carpet, Smooth Ceiling
- Level: First
- Area: 121
- Dimensions: 11 x 11
Bathroom 1
- Features: 9’ Ceiling, Double Vanity, Smooth Ceiling, LVP, Quartz
- Level: First
Bathroom 2
- Features: 9’ Ceiling, Smooth Ceiling, LVP, Quartz
- Level: First
Dining room
- Features: 9’ Ceiling, Crown Molding, Smooth Ceiling, LVP
- Level: First
- Area: 110
- Dimensions: 10 x 11
Kitchen
- Features: 9’ Ceiling, Crown Molding, Granite Counters, Pantry, Smooth Ceiling, LVP
- Level: First
- Area: 143
- Dimensions: 11 x 13
Living room
- Features: 9’ Ceiling, Crown Molding, Smooth Ceiling, LVP
- Level: First
- Area: 240
- Dimensions: 16 x 15
Laundry room
- Features: 9’ Ceiling, Smooth Ceiling, LVP Flooring
- Level: First
Heating
- Central 1
Cooling
- Central 1
Features
- Has basement: No
- Has fireplace: No
- Fireplace features: None
Interior area
- Total interior livable area: 1,841 sqft
Property
Parking
- Parking features: Garage-Two Car
Features
- Levels: One
- Stories: 1
Details
- Parcel number: 2502090000002.551
Construction
Type & style
- Home type: SingleFamily
- Architectural style: Ranch
- Property subtype: Single Family Residence
Materials
- Foundation: Slab
Condition
- New Construction
- New construction: Yes
Details
- Builder name: DR HORTON
Utilities & green energy
- Sewer: Public Sewer
- Water: Public
Community & neighborhood
Location
- Region: Madison
- Subdivision: Pebble Creek At River Landing
HOA & financial
HOA
- Has HOA: Yes
- HOA fee: $430 annually
- Association name: Bell Woods Managment
Price history
| Date | Event | Price |
|---|---|---|
| 9/27/2024 | Sold | $335,240$182/sqft |
Source: | ||
| 9/10/2024 | Pending sale | $335,240$182/sqft |
Source: | ||
| 8/7/2024 | Price change | $335,240+0.9%$182/sqft |
Source: | ||
| 7/23/2024 | Price change | $332,240+0.9%$180/sqft |
Source: | ||
| 7/18/2024 | Price change | $329,240+0.9%$179/sqft |
Source: | ||
Public tax history
Tax history is unavailable.
Neighborhood: 35756
Nearby schools
GreatSchools rating
- 7/10James E Williams SchoolGrades: PK-5Distance: 1.1 mi
- 3/10Williams Middle SchoolGrades: 6-8Distance: 1.1 mi
- 2/10Columbia High SchoolGrades: 9-12Distance: 7.6 mi
Schools provided by the listing agent
- Elementary: Williams
- Middle: Williams
- High: Columbia High
Source: ValleyMLS. This data may not be complete. We recommend contacting the local school district to confirm school assignments for this home.

Get pre-qualified for a loan
At Zillow Home Loans, we can pre-qualify you in as little as 5 minutes with no impact to your credit score.An equal housing lender. NMLS #10287.


