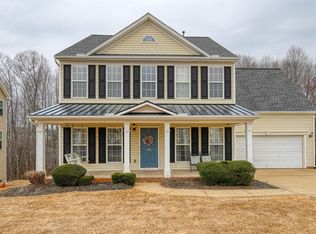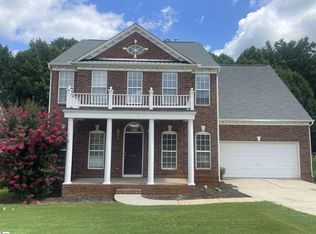Sold-in house
$360,000
357 Castleton Cir, Boiling Springs, SC 29316
4beds
2,867sqft
Single Family Residence
Built in 2016
0.31 Acres Lot
$373,800 Zestimate®
$126/sqft
$2,496 Estimated rent
Home value
$373,800
$348,000 - $404,000
$2,496/mo
Zestimate® history
Loading...
Owner options
Explore your selling options
What's special
Experience the charm of 357 Castleton Drive, nestled in the heart of Boiling Springs. This lovely neighborhood features a pool and cabana, offering a serene retreat. Conveniently located near Va-Du-Mar McMillian Park, shopping centers, hospitals, and I-85, it combines tranquility with accessibility. This home is designed with "Hausmart" principles, prioritizing your health and budget. Discover its energy-efficient features: a tank-less hot water heater, radiant roof sheathing, air barrier and sealing, R-38 attic insulation, advanced framing, low VOC carpet and paint, CFL bulbs, and a programmable thermostat. With third-party HERS testing and rating, you'll understand its energy efficiency and potential monthly savings. Inside, enjoy practical amenities such as a stash center for organization, framed bathroom mirrors, a super cabinet under the kitchen sink, painted accent walls, a super slide wire closet system, staggered height wall cabinets with crown molding, and a spacious walk-in laundry room.
Zillow last checked: 8 hours ago
Listing updated: August 30, 2024 at 06:01pm
Listed by:
Rupesh Patel 864-432-1820,
EXP REALTY, LLC
Bought with:
Rupesh Patel, SC
EXP REALTY, LLC
Source: SAR,MLS#: 313466
Facts & features
Interior
Bedrooms & bathrooms
- Bedrooms: 4
- Bathrooms: 3
- Full bathrooms: 2
- 1/2 bathrooms: 1
Primary bedroom
- Level: Second
- Area: 247
- Dimensions: 13x19
Bedroom 2
- Level: Second
- Area: 160
- Dimensions: 16x10
Bedroom 3
- Level: Second
- Area: 143
- Dimensions: 11x13
Bedroom 4
- Level: Second
- Area: 120
- Dimensions: 12x10
Dining room
- Level: First
- Area: 120
- Dimensions: 12x10
Great room
- Level: First
- Area: 285
- Dimensions: 19x15
Kitchen
- Level: First
- Area: 104
- Dimensions: 13x8
Living room
- Level: First
- Area: 165
- Dimensions: 15x11
Heating
- Gas - Natural
Cooling
- Central Air, Electricity
Appliances
- Included: Disposal, Refrigerator, Cooktop, Electric Cooktop, Electric Oven, Microwave, Range, Gas, Tankless Water Heater
Features
- Ceiling Fan(s), Fireplace, Ceiling - Smooth, Solid Surface Counters, Open Floorplan, Pantry
- Flooring: Carpet, Hardwood, Vinyl
- Windows: Insulated Windows, Tilt-Out
- Attic: Storage
- Has fireplace: Yes
- Fireplace features: Gas Log
Interior area
- Total interior livable area: 2,867 sqft
- Finished area above ground: 2,867
- Finished area below ground: 0
Property
Parking
- Total spaces: 2
- Parking features: Garage, Attached Garage
- Garage spaces: 2
Features
- Levels: Two
- Patio & porch: Patio
- Pool features: Community
Lot
- Size: 0.31 Acres
- Features: Level
- Topography: Level
Details
- Parcel number: 2370036200
Construction
Type & style
- Home type: SingleFamily
- Architectural style: Traditional
- Property subtype: Single Family Residence
Materials
- Stone, Vinyl Siding
- Foundation: Crawl Space
- Roof: Composition
Condition
- New construction: No
- Year built: 2016
Utilities & green energy
- Electric: BroadRiver
- Sewer: Public Sewer
- Water: Public, Spt
Community & neighborhood
Security
- Security features: Smoke Detector(s)
Community
- Community features: Street Lights, Pool
Location
- Region: Boiling Springs
- Subdivision: Cobbs Creek
Price history
| Date | Event | Price |
|---|---|---|
| 8/29/2024 | Sold | $360,000+48%$126/sqft |
Source: | ||
| 4/5/2017 | Sold | $243,271-0.7%$85/sqft |
Source: Public Record Report a problem | ||
| 11/28/2016 | Price change | $245,051-0.1%$85/sqft |
Source: Mungo Homes Inc. Report a problem | ||
| 11/18/2016 | Price change | $245,297+1.2%$86/sqft |
Source: Mungo Homes & Affiliates Report a problem | ||
| 11/12/2016 | Price change | $242,297+2.1%$85/sqft |
Source: NEW HOME STAR SC LLC #238052 Report a problem | ||
Public tax history
| Year | Property taxes | Tax assessment |
|---|---|---|
| 2025 | -- | $14,400 +28.7% |
| 2024 | $1,547 +0.7% | $11,188 |
| 2023 | $1,536 | $11,188 +15% |
Find assessor info on the county website
Neighborhood: 29316
Nearby schools
GreatSchools rating
- 9/10Boiling Springs Elementary SchoolGrades: PK-5Distance: 2.8 mi
- 5/10Rainbow Lake Middle SchoolGrades: 6-8Distance: 2.2 mi
- 7/10Boiling Springs High SchoolGrades: 9-12Distance: 1.8 mi
Schools provided by the listing agent
- Elementary: 2-Oakland
- Middle: 2-Boiling Springs
- High: 2-Boiling Springs
Source: SAR. This data may not be complete. We recommend contacting the local school district to confirm school assignments for this home.
Get a cash offer in 3 minutes
Find out how much your home could sell for in as little as 3 minutes with a no-obligation cash offer.
Estimated market value
$373,800

