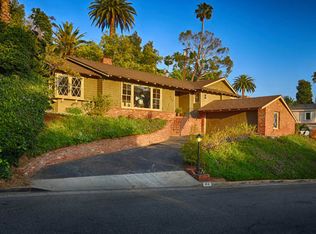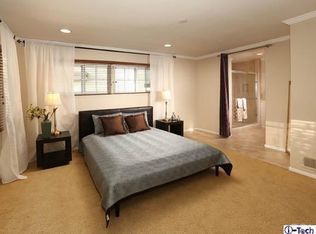Sold for $1,600,000 on 11/10/25
Listing Provided by:
Nicoletta Smith DRE #01873174 626-407-5667,
Maximum Realty & Property Mgn.
Bought with: Trinity Real Estate & Investme
$1,600,000
357 Cumberland Rd, Glendale, CA 91202
5beds
3,000sqft
Single Family Residence
Built in 1954
8,000 Square Feet Lot
$1,594,200 Zestimate®
$533/sqft
$7,741 Estimated rent
Home value
$1,594,200
$1.45M - $1.75M
$7,741/mo
Zestimate® history
Loading...
Owner options
Explore your selling options
What's special
5-BEDROOM MEDITERRANEAN RETREAT WITH HILLTOP VIEWS IN HISTORIC CUMBERLAND HEIGHTS
Perched on a scenic hill in the highly sought-after Cumberland Heights Historic District, this elegant and expansive 5-bedroom, 4-bathroom Mediterranean-style home blends architectural beauty with the warmth of family history. Coming to market for the first time in decades, this cherished residence is being offered by the owner's daughter-her beloved childhood home.
Set in a designated historic neighborhood, the property qualifies for the Mills Act, offering potential significant property tax savings-a rare financial benefit in such a premium location.
Step inside and experience:
- A grand entrance with Italian marble flooring
- A light-filled formal living room with arched windows and a statement marble fireplace
- A formal dining room ideal for hosting
- A charming sunroom perfect for morning coffee or quiet reflection
- A large, well-appointed kitchen blending vintage appeal with modern updates
- Five spacious bedrooms, four of which are private suites-each with its own bathroom, offering comfort and privacy for guests, family, or multi-generational living
- A guest suite with its own private deck
- A luxurious dry sauna for relaxing and unwinding
Step outside to your own hilltop retreat featuring:
- A raised deck with views, ideal for entertaining or relaxing under the stars
- A built-in in-ground jacuzzi surrounded by lush landscaping
- Terraced outdoor spaces with mature trees, perfect for both quiet moments and lively gatherings
Additional Highlights:
- Attached 2-car garage with potential for ADU conversion (buyer to verify)
- Central heating and air conditioning
- Located just minutes from Brand Park, Kenneth Village, and Glendale's best schools
- Tucked in a quiet, tree-lined street with a true neighborhood feel
357 Cumberland Road is more than just a home-it's a legacy property, rich with history, character, and possibility.
Full photo tour and showings launching soon. Don't miss your chance to own a piece of Glendale's heritage.
Zillow last checked: 8 hours ago
Listing updated: November 13, 2025 at 12:44pm
Listing Provided by:
Nicoletta Smith DRE #01873174 626-407-5667,
Maximum Realty & Property Mgn.
Bought with:
Silvia Ragheb, DRE #01319114
Trinity Real Estate & Investme
Source: CRMLS,MLS#: GD25178706 Originating MLS: California Regional MLS
Originating MLS: California Regional MLS
Facts & features
Interior
Bedrooms & bathrooms
- Bedrooms: 5
- Bathrooms: 4
- Full bathrooms: 4
- Main level bathrooms: 4
- Main level bedrooms: 5
Primary bedroom
- Features: Main Level Primary
Bedroom
- Features: All Bedrooms Down
Bedroom
- Features: Bedroom on Main Level
Bathroom
- Features: Bathroom Exhaust Fan, Bathtub, Jetted Tub, Linen Closet, Remodeled, Separate Shower, Upgraded
Kitchen
- Features: Tile Counters
Heating
- Central
Cooling
- Central Air
Appliances
- Included: Double Oven, Dishwasher, Electric Cooktop, Electric Oven, Electric Range, Disposal, Refrigerator, Range Hood, Water To Refrigerator, Water Heater
- Laundry: Laundry Room
Features
- Breakfast Bar, Built-in Features, Block Walls, Ceiling Fan(s), Ceramic Counters, Crown Molding, Furnished, Granite Counters, Recessed Lighting, Storage, Tile Counters, All Bedrooms Down, Attic, Bedroom on Main Level, Main Level Primary, Multiple Primary Suites
- Flooring: Laminate, Tile, Wood
- Windows: Double Pane Windows, Screens, Shutters
- Has fireplace: Yes
- Fireplace features: Gas
- Furnished: Yes
- Common walls with other units/homes: No Common Walls
Interior area
- Total interior livable area: 3,000 sqft
Property
Parking
- Total spaces: 2
- Parking features: Driveway, Driveway Up Slope From Street, Garage, Garage Door Opener, Paved, Private, Garage Faces Side, Storage
- Attached garage spaces: 2
Accessibility
- Accessibility features: Safe Emergency Egress from Home, Grab Bars
Features
- Levels: One
- Stories: 1
- Entry location: First floor.
- Patio & porch: Brick, Front Porch, Glass Enclosed, Porch, Tile
- Exterior features: Rain Gutters
- Pool features: None
- Has spa: Yes
- Spa features: In Ground, Private
- Fencing: Block,Brick,Excellent Condition,Vinyl,Wrought Iron
- Has view: Yes
- View description: City Lights, Mountain(s)
Lot
- Size: 8,000 sqft
- Features: 0-1 Unit/Acre, Sloped Down, Sprinklers In Rear, Sprinklers In Front, Lawn, Sprinklers Timer, Sprinkler System, Sloped Up
Details
- Parcel number: 5632010003
- Zoning: GLR1RY
- Special conditions: Standard
Construction
Type & style
- Home type: SingleFamily
- Property subtype: Single Family Residence
Materials
- Stucco
- Foundation: Raised
Condition
- Updated/Remodeled,Turnkey
- New construction: No
- Year built: 1954
Utilities & green energy
- Sewer: Public Sewer
- Water: Public
- Utilities for property: Cable Connected, Electricity Connected, Natural Gas Connected, Phone Connected, Sewer Connected, Water Connected
Community & neighborhood
Security
- Security features: Prewired, Carbon Monoxide Detector(s), Smoke Detector(s)
Community
- Community features: Mountainous, Street Lights, Suburban
Location
- Region: Glendale
Other
Other facts
- Listing terms: Cash,Cash to New Loan,Conventional
- Road surface type: Paved
Price history
| Date | Event | Price |
|---|---|---|
| 11/10/2025 | Sold | $1,600,000-6.4%$533/sqft |
Source: | ||
| 10/7/2025 | Pending sale | $1,710,000+242%$570/sqft |
Source: | ||
| 8/21/2003 | Sold | $500,000+25.2%$167/sqft |
Source: Public Record Report a problem | ||
| 11/3/2000 | Sold | $399,500$133/sqft |
Source: Public Record Report a problem | ||
Public tax history
| Year | Property taxes | Tax assessment |
|---|---|---|
| 2025 | $9,503 +2.2% | $843,044 +2% |
| 2024 | $9,301 +2.3% | $826,514 +2% |
| 2023 | $9,092 +1.8% | $810,309 +2% |
Find assessor info on the county website
Neighborhood: Brockmont
Nearby schools
GreatSchools rating
- 6/10Mark Keppel Elementary SchoolGrades: K-5Distance: 0.7 mi
- 5/10Eleanor J. Toll Middle SchoolGrades: 6-8Distance: 0.7 mi
- 7/10Herbert Hoover High SchoolGrades: 9-12Distance: 0.5 mi
Get a cash offer in 3 minutes
Find out how much your home could sell for in as little as 3 minutes with a no-obligation cash offer.
Estimated market value
$1,594,200
Get a cash offer in 3 minutes
Find out how much your home could sell for in as little as 3 minutes with a no-obligation cash offer.
Estimated market value
$1,594,200

