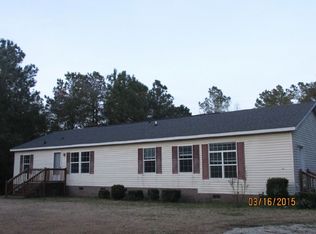Sold for $270,000
$270,000
357 Duffy Field Road, Richlands, NC 28574
3beds
2,052sqft
Manufactured Home
Built in 1996
2.63 Acres Lot
$280,800 Zestimate®
$132/sqft
$1,109 Estimated rent
Home value
$280,800
$256,000 - $309,000
$1,109/mo
Zestimate® history
Loading...
Owner options
Explore your selling options
What's special
Nestled between hardwoods and pine trees, on 2.3 acres, you are greeted by a charming updated, split floor plan home. As you make your way to the front door you will notice the upgraded composite decking, before entering the living area. To the right of the living room, you will find your primary oasis with an updated ensuite, large walk-in closet with custom built in storage, and an extra space, perfect for a home office or study. Back out in the living area you will notice the formal dining room before making your way into the kitchen and den/sitting area where you are greeted by a shiplap accent wall, built- in cabinetry, and stone fireplace. Just past the kitchen you will find the remaining bedrooms and an additional bathroom. Make your way off the back covered deck you will notice the detached covered garage and the large, wired Woodshop with an enclosed space perfect for your lawn mower. Grab some chairs and enjoy the fire ring on cool fall evenings. You will also find tucked in the wood line an additional shed for storing your garden tools. Did I mention there is no HOA and no City Taxes. What are you waiting for, call today!
Zillow last checked: 8 hours ago
Listing updated: September 05, 2024 at 07:17am
Listed by:
Wanda Martin Davis 910-330-4450,
Better Homes and Gardens Real Estate Treasure
Bought with:
Ashli Saballos, 288826
HomeSmart Connections
Source: Hive MLS,MLS#: 100455992 Originating MLS: Topsail Island Association of Realtors
Originating MLS: Topsail Island Association of Realtors
Facts & features
Interior
Bedrooms & bathrooms
- Bedrooms: 3
- Bathrooms: 2
- Full bathrooms: 2
Primary bedroom
- Level: Primary Living Area
Dining room
- Features: Formal
Heating
- Forced Air, Electric
Cooling
- Central Air
Appliances
- Included: Vented Exhaust Fan, Electric Oven, Refrigerator
- Laundry: Laundry Room
Features
- Walk-in Closet(s), Ceiling Fan(s), Pantry, Walk-in Shower, Blinds/Shades, Gas Log, Walk-In Closet(s)
- Flooring: Carpet, LVT/LVP
- Has fireplace: Yes
- Fireplace features: Gas Log
Interior area
- Total structure area: 2,052
- Total interior livable area: 2,052 sqft
Property
Parking
- Total spaces: 2
- Parking features: On Site
Features
- Levels: One
- Stories: 1
- Patio & porch: Covered, Deck
- Fencing: Back Yard,Split Rail
Lot
- Size: 2.63 Acres
- Features: Wooded
Details
- Additional structures: Shed(s), Workshop
- Parcel number: 46b81
- Zoning: R-30M
- Special conditions: Standard
Construction
Type & style
- Home type: MobileManufactured
- Property subtype: Manufactured Home
Materials
- Vinyl Siding
- Foundation: Brick/Mortar, Crawl Space
- Roof: Shingle
Condition
- New construction: No
- Year built: 1996
Utilities & green energy
- Sewer: Septic Tank
- Water: Public
- Utilities for property: Water Available
Community & neighborhood
Security
- Security features: Smoke Detector(s)
Location
- Region: Richlands
- Subdivision: Duffy Field Place
Other
Other facts
- Listing agreement: Exclusive Right To Sell
- Listing terms: Cash,Conventional,FHA,VA Loan
Price history
| Date | Event | Price |
|---|---|---|
| 8/30/2024 | Sold | $270,000+1.9%$132/sqft |
Source: | ||
| 8/1/2024 | Pending sale | $265,000$129/sqft |
Source: | ||
| 7/30/2024 | Contingent | $265,000$129/sqft |
Source: | ||
| 7/27/2024 | Listed for sale | $265,000+103.8%$129/sqft |
Source: | ||
| 5/11/2010 | Sold | $130,000$63/sqft |
Source: Public Record Report a problem | ||
Public tax history
| Year | Property taxes | Tax assessment |
|---|---|---|
| 2024 | $795 | $121,428 |
| 2023 | $795 0% | $121,428 |
| 2022 | $795 +43.9% | $121,428 +54.9% |
Find assessor info on the county website
Neighborhood: 28574
Nearby schools
GreatSchools rating
- 4/10Heritage Elementary SchoolGrades: K-5Distance: 3.5 mi
- 3/10Trexler MiddleGrades: 6-8Distance: 4.3 mi
- 6/10Richlands HighGrades: 9-12Distance: 3.8 mi
Schools provided by the listing agent
- Elementary: Clear View Elementary
- Middle: Trexler
- High: Richlands
Source: Hive MLS. This data may not be complete. We recommend contacting the local school district to confirm school assignments for this home.
Sell for more on Zillow
Get a Zillow Showcase℠ listing at no additional cost and you could sell for .
$280,800
2% more+$5,616
With Zillow Showcase(estimated)$286,416
