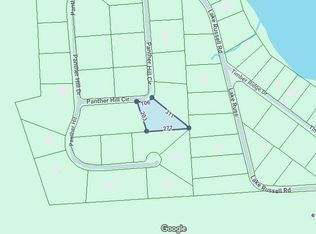Completely secluded LAKEFRONT on Panther Lake. Everything in this completely furnished, turn key raised ranch has been updated and is ready to move in. Enjoy one of the most secluded lakefront lots with a nice level walk to the lake where you can enjoy your private dock for fishing, canoeing, and swimming. Plenty of space inside or out on the deck for all of the family to gather.
This property is off market, which means it's not currently listed for sale or rent on Zillow. This may be different from what's available on other websites or public sources.
