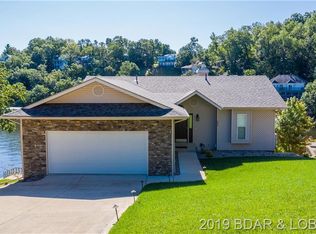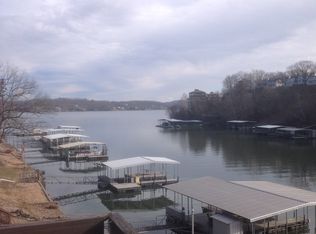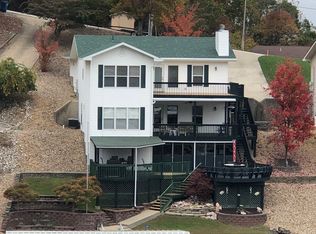You have got to see the Amazing View from this newly remodeled waterfront home with tons of parking on a large lot. Watch the boats go by on the main channel but enjoy the cove protection for your boat! This home features beautiful wood and tile floors, corian counter tops, maple cabinets, tile back-splash, stainless kitchen appliances, double oven, trek decking, outdoor kitchen, 2 outdoor bar areas, large upper deck that is partially covered, wood burning fireplace with insert, boat dock with 2 PWC spaces, water, electric and storage, swim platform, single car garage and Amazing Views!
This property is off market, which means it's not currently listed for sale or rent on Zillow. This may be different from what's available on other websites or public sources.


