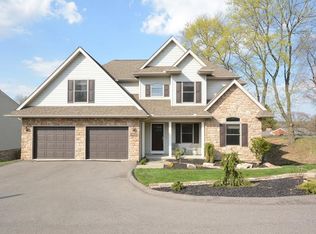Sold for $565,000 on 06/10/25
$565,000
357 McMurray Rd, Pittsburgh, PA 15241
5beds
2,066sqft
Single Family Residence
Built in 2006
0.4 Acres Lot
$566,500 Zestimate®
$273/sqft
$2,851 Estimated rent
Home value
$566,500
$533,000 - $606,000
$2,851/mo
Zestimate® history
Loading...
Owner options
Explore your selling options
What's special
Incredible space in this 5-bed, 3-full, 2-half bath ranch in a prime Upper St. Clair location. Outside, you will find fabulous curb appeal, a 2-car garage with updated door, and a large drive offering extra parking for guests. Inside, hardwood floors lead from the foyer to the rear of the home and an open-concept kitchen, dining rm, and family rm featuring a gas FP with stacked stone surround. The KIT opens to the family rm and offers rich wood cabinetry, stainless appliances, and generous prep and storage space. The dining rm is swimming in natural light and opens to a rear deck & large yard. At the front of the home, a formal living rm and a den/office flank the foyer. A guest suite along with an updated full bath, and a half bath add convenience. The main lvl owner’s suite features a tray ceiling, ample closets and an ensuite with dual vanity, step-in shower and private water closet. Walk-out lower lvl includes 3 bedrms, a full bath, half bath, game rm, bar, home gym, & lndry.
Zillow last checked: 8 hours ago
Listing updated: June 10, 2025 at 01:47pm
Listed by:
Ruth Weigers 412-833-7700,
BERKSHIRE HATHAWAY THE PREFERRED REALTY
Bought with:
Christine Yanosick, RS333564
HOWARD HANNA REAL ESTATE SERVICES
Source: WPMLS,MLS#: 1695581 Originating MLS: West Penn Multi-List
Originating MLS: West Penn Multi-List
Facts & features
Interior
Bedrooms & bathrooms
- Bedrooms: 5
- Bathrooms: 5
- Full bathrooms: 3
- 1/2 bathrooms: 2
Primary bedroom
- Level: Main
- Dimensions: 17x14
Bedroom 2
- Level: Main
- Dimensions: 13x12
Bedroom 3
- Level: Lower
- Dimensions: 19x11
Bedroom 4
- Level: Lower
- Dimensions: 15x10
Bedroom 5
- Level: Lower
- Dimensions: 13x12
Bonus room
- Level: Lower
- Dimensions: 13x12
Den
- Level: Main
- Dimensions: 12x11
Dining room
- Level: Main
- Dimensions: 13x12
Entry foyer
- Level: Main
- Dimensions: 14x6
Family room
- Level: Main
- Dimensions: 15x15
Game room
- Level: Lower
- Dimensions: 28x22
Kitchen
- Level: Main
- Dimensions: 19x15
Laundry
- Level: Lower
- Dimensions: 22x11
Living room
- Level: Main
- Dimensions: 13x12
Heating
- Forced Air, Gas
Cooling
- Central Air
Appliances
- Included: Some Gas Appliances, Cooktop, Dishwasher, Disposal, Microwave, Refrigerator
Features
- Kitchen Island, Pantry
- Flooring: Hardwood, Tile, Carpet
- Windows: Multi Pane
- Basement: Finished,Walk-Out Access
- Number of fireplaces: 1
- Fireplace features: Gas
Interior area
- Total structure area: 2,066
- Total interior livable area: 2,066 sqft
Property
Parking
- Total spaces: 2
- Parking features: Attached, Garage, Garage Door Opener
- Has attached garage: Yes
Features
- Levels: One
- Stories: 1
- Pool features: None
Lot
- Size: 0.40 Acres
- Dimensions: 73' x 188' x 105' x 199'
Details
- Parcel number: 0668D00234000000
Construction
Type & style
- Home type: SingleFamily
- Architectural style: Colonial,Ranch
- Property subtype: Single Family Residence
Materials
- Stone, Vinyl Siding
- Roof: Composition
Condition
- Resale
- Year built: 2006
Utilities & green energy
- Sewer: Public Sewer
- Water: Public
Community & neighborhood
Community
- Community features: Public Transportation
Location
- Region: Pittsburgh
Price history
| Date | Event | Price |
|---|---|---|
| 6/10/2025 | Sold | $565,000-1.7%$273/sqft |
Source: | ||
| 5/28/2025 | Pending sale | $575,000$278/sqft |
Source: | ||
| 4/17/2025 | Contingent | $575,000$278/sqft |
Source: | ||
| 4/10/2025 | Listed for sale | $575,000+101.8%$278/sqft |
Source: | ||
| 12/5/2014 | Sold | $285,000-5%$138/sqft |
Source: | ||
Public tax history
| Year | Property taxes | Tax assessment |
|---|---|---|
| 2025 | $10,638 +6.6% | $261,200 |
| 2024 | $9,976 +707.5% | $261,200 |
| 2023 | $1,235 | $261,200 |
Find assessor info on the county website
Neighborhood: 15241
Nearby schools
GreatSchools rating
- 5/10Boyce Middle SchoolGrades: 5-6Distance: 1.3 mi
- 7/10Fort Couch Middle SchoolGrades: 7-8Distance: 2.7 mi
- 8/10Upper Saint Clair High SchoolGrades: 9-12Distance: 1.4 mi
Schools provided by the listing agent
- District: Upper St Clair
Source: WPMLS. This data may not be complete. We recommend contacting the local school district to confirm school assignments for this home.

Get pre-qualified for a loan
At Zillow Home Loans, we can pre-qualify you in as little as 5 minutes with no impact to your credit score.An equal housing lender. NMLS #10287.
