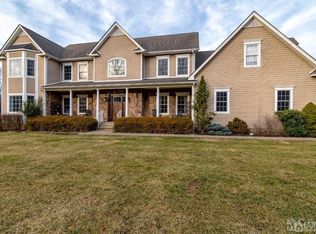Welcome to a picture-perfect Ranch offering over 2600 sqft of living space, nestled on a leveled 6+ Acres! Enjoy the cavernous country-style kitchen that boasts natural sunlight with tranquil views! The kitchen provides a copper sink with a wide basin, a huge center island granite counters with a recessed microwave, and a vegetable sink! An abundance of cabinet & counter space 42-inch maple wood, and recessed lighting, and radiant floors! Master Bath En-suite featuring duo sinks, shower stall, bathtub, and walk-in closet! All (NEW) luxury plank floors, (NEW) interior doors and trim newer windows throughout, and a (NEW) central air complete system. The home also includes a carriage house equipped with a horse stable and a barn with electricity. Gated and ready for the equestrian enthusiasts! A rural lifestyle within an hour of New York City! NJ Transit Raritan Valley Line Whitehouse Station within minutes away!
This property is off market, which means it's not currently listed for sale or rent on Zillow. This may be different from what's available on other websites or public sources.
