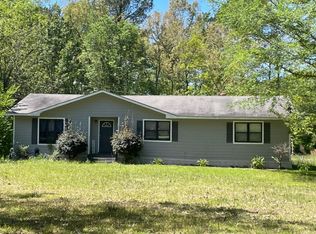Wonderful home with plenty of room for everyone inside & out!! This lovely 4bd 3.5ba two story home features open foyer with iron accented staircase, formal living/study, formal dining room, family room that is perfect for entertaining...open to the kitchen and breakfast area, Huge master is located privately downstairs. Upstairs landing opens to a perfect area for media room/game room with 3 spacious guest rooms opening from it!! Wood, ceramic, carpet, and stainless...great floor plan, custom built...on gorgeous 8.24 acres!! Call for your private tour and get moved in before school starts!!....Pisgah School District!!
This property is off market, which means it's not currently listed for sale or rent on Zillow. This may be different from what's available on other websites or public sources.
