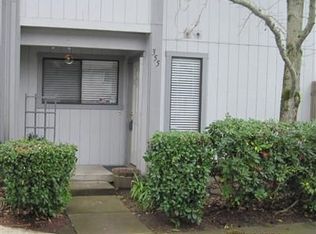Sold for $460,000
$460,000
357 Occidental Circle, Santa Rosa, CA 95401
3beds
1,228sqft
Townhouse
Built in 1986
871.2 Square Feet Lot
$470,000 Zestimate®
$375/sqft
$3,031 Estimated rent
Home value
$470,000
$423,000 - $522,000
$3,031/mo
Zestimate® history
Loading...
Owner options
Explore your selling options
What's special
Welcome to this recently updated, and move in ready, 3-bedroom and 2.5-bathroom end-unit home in Santa Rosa's Westland Estates! This unit is situated in a quiet cul-de-sac, nestled within a park-like setting, with surrounding Redwood Trees and easy access to walkways for evening strolls. The main level boasts an inviting updated kitchen with stunning quartz countertops, stainless steel appliances, a spacious dining area/great room, and a convenient half bath as well as an indoor laundry closet and pantry for additional storage. Upstairs, you will find a primary bedroom with an upgraded en suite, two generous bedrooms, and an updated guest bathroom. Recent upgrades include new roof, heating system, carpet, paint throughout, ceiling fans in great room and all bedrooms, mirrored closet doors, baseboards, and newer dual pane windows and slider. A one-car garage adds to the convenience. The back patio offers a manageable space, perfect for those summer barbecues. The complex also includes a community swimming pool, an optional RV/Boat storage, plus plenty of guest parking. Prime location for commuters with easy access to freeways and close to various super markets and dinning. This home offers the perfect balance of easy living and convenience to experience the best of wine country!
Zillow last checked: 8 hours ago
Listing updated: October 24, 2025 at 04:01pm
Listed by:
Judy Chen DRE #02003849 707-486-6802,
Keller Williams Realty 707-708-8157
Bought with:
Eddie J Stevens, DRE #01809927
RE/MAX Marketplace
Source: BAREIS,MLS#: 325051544 Originating MLS: Sonoma
Originating MLS: Sonoma
Facts & features
Interior
Bedrooms & bathrooms
- Bedrooms: 3
- Bathrooms: 3
- Full bathrooms: 2
- 1/2 bathrooms: 1
Primary bedroom
- Features: Closet
Bedroom
- Level: Upper
Primary bathroom
- Features: Shower Stall(s), Tile
Bathroom
- Level: Main,Upper
Dining room
- Features: Dining/Living Combo
- Level: Main
Kitchen
- Features: Quartz Counter
- Level: Main
Living room
- Features: Great Room
- Level: Main
Heating
- Central
Cooling
- Ceiling Fan(s)
Appliances
- Included: Dishwasher, Free-Standing Gas Range, Gas Water Heater, Microwave
- Laundry: Hookups Only
Features
- Flooring: Carpet, Tile
- Has basement: No
- Number of fireplaces: 1
- Fireplace features: Living Room
- Common walls with other units/homes: End Unit
Interior area
- Total structure area: 1,228
- Total interior livable area: 1,228 sqft
Property
Parking
- Total spaces: 2
- Parking features: Detached
- Garage spaces: 1
- Uncovered spaces: 1
Features
- Stories: 2
- Patio & porch: Enclosed, Front Porch, Patio
- Pool features: In Ground, Community
- Fencing: Full
Lot
- Size: 871.20 sqft
- Features: Low Maintenance
Details
- Parcel number: 035542026000
- Zoning: PUD
- Special conditions: Standard
Construction
Type & style
- Home type: Townhouse
- Architectural style: Traditional
- Property subtype: Townhouse
- Attached to another structure: Yes
Materials
- Wood
- Foundation: Slab
- Roof: Composition
Condition
- Year built: 1986
Utilities & green energy
- Sewer: Public Sewer
- Water: Public
- Utilities for property: Cable Available, Internet Available, Natural Gas Connected, Public, Underground Utilities
Community & neighborhood
Location
- Region: Santa Rosa
HOA & financial
HOA
- Has HOA: Yes
- HOA fee: $525 monthly
- Amenities included: Greenbelt, Pool
- Services included: Common Areas, Insurance on Structure, Maintenance Structure, Maintenance Grounds, Management, Pool, Road, Roof, Trash
- Association name: Premier Property Services
- Association phone: 707-844-0682
Price history
| Date | Event | Price |
|---|---|---|
| 10/24/2025 | Sold | $460,000-1.7%$375/sqft |
Source: | ||
| 9/7/2025 | Contingent | $468,000$381/sqft |
Source: | ||
| 7/7/2025 | Price change | $468,000-2.5%$381/sqft |
Source: | ||
| 6/4/2025 | Listed for sale | $480,000+113.3%$391/sqft |
Source: | ||
| 6/1/2001 | Sold | $225,000+38%$183/sqft |
Source: Public Record Report a problem | ||
Public tax history
| Year | Property taxes | Tax assessment |
|---|---|---|
| 2025 | $4,195 +4.2% | $352,587 +2% |
| 2024 | $4,027 +1.7% | $345,674 +2% |
| 2023 | $3,961 +4.3% | $338,897 +2% |
Find assessor info on the county website
Neighborhood: 95401
Nearby schools
GreatSchools rating
- 7/10J. X. Wilson Elementary SchoolGrades: K-6Distance: 0.5 mi
- 2/10Elsie Allen High SchoolGrades: 9-12Distance: 2.2 mi
Get pre-qualified for a loan
At Zillow Home Loans, we can pre-qualify you in as little as 5 minutes with no impact to your credit score.An equal housing lender. NMLS #10287.
