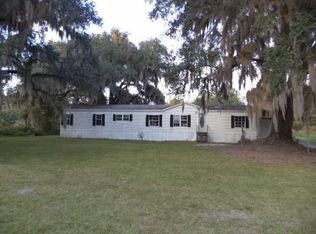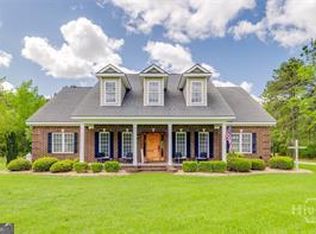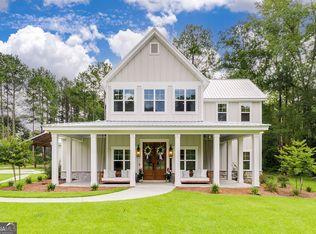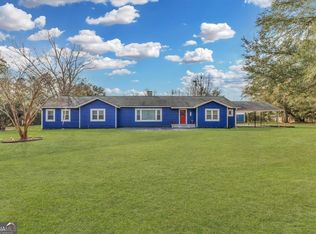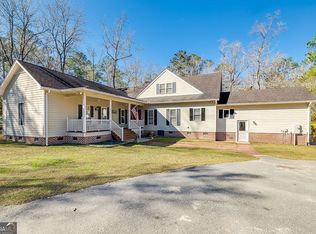Everything you need for country living and happy horses is waiting at 357 Pound Road! This move-in-ready farm features a 4-stall barn with tack/feed room, unique windows from the interior allow for a safe feeding routine, lofted storage, and a covered area for equipment. The pasture is enclosed with 3-wire high tensile electric fencing and seeded with TifQuik Bahia grass, ensuring a long growing season. The stately 3 bedroom, 2 bath brick home with 2553 heated and cooled sq ft has been lovingly updated with modern touches like quartz countertops, new appliances, and a spacious owner's suite with jetted tub, walk in shower and double closets. Split floorplan with tile and LVP flooring throughout. Relax on the front porch and watch your horses graze, or ride down country roads to local trails. Located minutes from shopping, schools, and Savannah conveniences, this property offers the perfect blend of rural comfort, functionality, and the equestrian lifestyle you've been dreaming of!
Active
$689,900
357 Pound Rd, Guyton, GA 31312
3beds
2,553sqft
Est.:
Single Family Residence
Built in 2004
5.01 Acres Lot
$-- Zestimate®
$270/sqft
$-- HOA
What's special
Watch your horses grazeSplit floorplanNew appliancesQuartz countertopsLofted storageCovered area for equipment
- 97 days |
- 622 |
- 29 |
Zillow last checked: 8 hours ago
Listing updated: January 08, 2026 at 10:15am
Listed by:
Amber French 912-405-2870,
Great GA Realty, LLC
Source: GAMLS,MLS#: 10640366
Tour with a local agent
Facts & features
Interior
Bedrooms & bathrooms
- Bedrooms: 3
- Bathrooms: 2
- Full bathrooms: 2
- Main level bathrooms: 2
- Main level bedrooms: 3
Rooms
- Room types: Family Room, Foyer, Laundry, Office
Kitchen
- Features: Country Kitchen, Pantry, Solid Surface Counters
Heating
- Electric, Heat Pump
Cooling
- Central Air, Electric
Appliances
- Included: Dishwasher, Electric Water Heater, Microwave, Oven/Range (Combo), Refrigerator, Water Softener
- Laundry: Mud Room
Features
- Bookcases, Double Vanity, Separate Shower, Split Bedroom Plan, Tile Bath, Tray Ceiling(s), Vaulted Ceiling(s), Walk-In Closet(s)
- Flooring: Tile, Vinyl
- Basement: None
- Attic: Pull Down Stairs
- Number of fireplaces: 1
- Fireplace features: Family Room, Masonry
Interior area
- Total structure area: 2,553
- Total interior livable area: 2,553 sqft
- Finished area above ground: 2,553
- Finished area below ground: 0
Video & virtual tour
Property
Parking
- Parking features: Attached, Garage
- Has attached garage: Yes
Accessibility
- Accessibility features: Accessible Doors, Accessible Kitchen
Features
- Levels: One
- Stories: 1
- Patio & porch: Patio, Porch
- Has spa: Yes
- Spa features: Bath
- Fencing: Fenced,Other
Lot
- Size: 5.01 Acres
- Features: Pasture
- Residential vegetation: Grassed
Details
- Additional structures: Barn(s), Shed(s), Stable(s)
- Parcel number: 0321A006
Construction
Type & style
- Home type: SingleFamily
- Architectural style: Brick 4 Side
- Property subtype: Single Family Residence
Materials
- Brick
- Roof: Composition
Condition
- Resale
- New construction: No
- Year built: 2004
Utilities & green energy
- Sewer: Septic Tank
- Water: Well
- Utilities for property: Cable Available
Community & HOA
Community
- Features: None
- Subdivision: None
HOA
- Has HOA: No
- Services included: None
Location
- Region: Guyton
Financial & listing details
- Price per square foot: $270/sqft
- Tax assessed value: $313,087
- Annual tax amount: $4,052
- Date on market: 11/8/2025
- Cumulative days on market: 97 days
- Listing agreement: Exclusive Right To Sell
- Listing terms: Cash,Conventional,FHA,VA Loan
Estimated market value
Not available
Estimated sales range
Not available
$2,239/mo
Price history
Price history
| Date | Event | Price |
|---|---|---|
| 11/8/2025 | Listed for sale | $689,900-3.1%$270/sqft |
Source: | ||
| 11/6/2025 | Listing removed | -- |
Source: Owner Report a problem | ||
| 10/28/2025 | Listed for sale | $712,000+257.8%$279/sqft |
Source: Owner Report a problem | ||
| 7/12/2019 | Sold | $199,000-2.6%$78/sqft |
Source: | ||
| 5/16/2019 | Listed for sale | $204,300+3.2%$80/sqft |
Source: Crossroads Realty #207057 Report a problem | ||
Public tax history
Public tax history
| Year | Property taxes | Tax assessment |
|---|---|---|
| 2024 | $3,648 +15.2% | $125,235 +11.2% |
| 2023 | $3,168 -2.5% | $112,598 +13.4% |
| 2022 | $3,248 +6.1% | $99,327 +2.6% |
Find assessor info on the county website
BuyAbility℠ payment
Est. payment
$3,971/mo
Principal & interest
$3247
Property taxes
$483
Home insurance
$241
Climate risks
Neighborhood: 31312
Nearby schools
GreatSchools rating
- 8/10Sand Hill Elementary SchoolGrades: PK-5Distance: 6.4 mi
- 7/10Effingham County Middle SchoolGrades: 6-8Distance: 2.9 mi
- 6/10Effingham County High SchoolGrades: 9-12Distance: 3.1 mi
Schools provided by the listing agent
- Elementary: Guyton
- Middle: Effingham County
- High: Effingham County
Source: GAMLS. This data may not be complete. We recommend contacting the local school district to confirm school assignments for this home.
- Loading
- Loading
