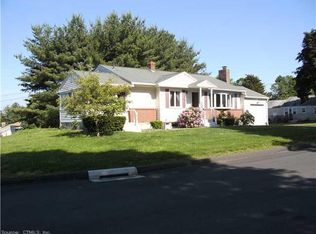Sold for $382,500 on 05/09/25
$382,500
357 Prospect Street, Wethersfield, CT 06109
2beds
1,942sqft
Single Family Residence
Built in 1938
0.25 Acres Lot
$396,500 Zestimate®
$197/sqft
$2,664 Estimated rent
Home value
$396,500
$361,000 - $436,000
$2,664/mo
Zestimate® history
Loading...
Owner options
Explore your selling options
What's special
**SELLER HAS ACCEPTED AN OFFER. ANY NEW OFFERS RECEIVED WILL BE CONSIDERED AS BACK-UP OFFERS.**. Estimated HEATED sq. ft. above grade is 1,592 and HEATED below grade is 350 sq. ft: total 1,942. Public records lists total living Sq. ft. of 1,592 and gross basement sq. ft. of 720. Enter through the bright foyer into this stylish Cape with almost 1600 sf on the main and upper levels and an additional 350 sf of living space in the basement. Front to Back cozy living room with fireplace invites you to relax or comfortably entertain friends. The sunny dining room leads into the efficient, intimate kitchen with tile flooring and features a gas stove, pantry, plenty of cabinets and space for a small table. Prepare to be "wowed" as you make your way into the oversized family room surrounded by multiple sliding doors and an awning- perfect for family gatherings or movie nights - or look out onto a large, private fenced in yard with a good sized deck. Two nicely sized bedrooms (including one with a cedar closet) and a full bath with tiled shower complete the upstairs. Both bedrooms feature hardwood flooring and extra eave storage. The partly finished basement adds additional recreational space! Personal decorating touches compliment the authentic charm of this warm home throughout. NOTE: All TV's/sound system and some furniture can be negotiated for sale. Please inquire. Very solid and well-maintained home. Make it yours today!
Zillow last checked: 8 hours ago
Listing updated: May 09, 2025 at 11:35am
Listed by:
Carla Donza 860-808-7640,
Century 21 Classic Homes 860-633-2192,
Marisa Donza 860-558-2714,
Century 21 Classic Homes
Bought with:
Stefanie L. Runlett, RES.0797232
RE/MAX Heritage
Source: Smart MLS,MLS#: 24082588
Facts & features
Interior
Bedrooms & bathrooms
- Bedrooms: 2
- Bathrooms: 2
- Full bathrooms: 1
- 1/2 bathrooms: 1
Primary bedroom
- Features: Hardwood Floor
- Level: Upper
- Area: 176 Square Feet
- Dimensions: 11 x 16
Bedroom
- Features: Cedar Closet(s), Hardwood Floor
- Level: Upper
- Area: 132 Square Feet
- Dimensions: 11 x 12
Dining room
- Features: Built-in Features, Hardwood Floor
- Level: Main
- Area: 187 Square Feet
- Dimensions: 11 x 17
Family room
- Features: Vaulted Ceiling(s), Balcony/Deck, Beamed Ceilings, Ceiling Fan(s), Sliders, Engineered Wood Floor
- Level: Main
- Area: 432 Square Feet
- Dimensions: 18 x 24
Living room
- Features: Fireplace, Hardwood Floor
- Level: Main
- Area: 253 Square Feet
- Dimensions: 11 x 23
Heating
- Hot Water, Radiator, Natural Gas
Cooling
- Ceiling Fan(s), Wall Unit(s)
Appliances
- Included: Gas Range, Microwave, Range Hood, Refrigerator, Dishwasher, Disposal, Washer, Dryer, Gas Water Heater, Water Heater
- Laundry: Lower Level
Features
- Wired for Data, Smart Thermostat
- Basement: Full,Partially Finished
- Attic: Access Via Hatch
- Number of fireplaces: 1
Interior area
- Total structure area: 1,942
- Total interior livable area: 1,942 sqft
- Finished area above ground: 1,592
- Finished area below ground: 350
Property
Parking
- Total spaces: 1
- Parking features: Attached, Garage Door Opener
- Attached garage spaces: 1
Features
- Patio & porch: Deck
- Exterior features: Rain Gutters
- Fencing: Partial
Lot
- Size: 0.25 Acres
- Features: Corner Lot, Level
Details
- Additional structures: Shed(s)
- Parcel number: 758769
- Zoning: A
Construction
Type & style
- Home type: SingleFamily
- Architectural style: Cape Cod
- Property subtype: Single Family Residence
Materials
- Vinyl Siding
- Foundation: Concrete Perimeter
- Roof: Asphalt
Condition
- New construction: No
- Year built: 1938
Utilities & green energy
- Sewer: Public Sewer
- Water: Public
Community & neighborhood
Security
- Security features: Security System
Community
- Community features: Near Public Transport, Golf, Health Club, Library, Medical Facilities, Park, Public Rec Facilities
Location
- Region: Wethersfield
Price history
| Date | Event | Price |
|---|---|---|
| 5/9/2025 | Sold | $382,500+2%$197/sqft |
Source: | ||
| 5/2/2025 | Pending sale | $374,900$193/sqft |
Source: | ||
| 4/5/2025 | Listed for sale | $374,900+27.1%$193/sqft |
Source: | ||
| 12/12/2022 | Sold | $295,000+7.3%$152/sqft |
Source: | ||
| 12/6/2022 | Contingent | $275,000$142/sqft |
Source: | ||
Public tax history
| Year | Property taxes | Tax assessment |
|---|---|---|
| 2025 | $9,985 +56.1% | $242,230 +63.7% |
| 2024 | $6,395 +3.4% | $147,960 |
| 2023 | $6,182 +1.7% | $147,960 |
Find assessor info on the county website
Neighborhood: 06109
Nearby schools
GreatSchools rating
- 5/10Emerson-Williams SchoolGrades: PK-6Distance: 0.7 mi
- 6/10Silas Deane Middle SchoolGrades: 7-8Distance: 1.3 mi
- 7/10Wethersfield High SchoolGrades: 9-12Distance: 1 mi
Schools provided by the listing agent
- Elementary: Emerson-Williams
- Middle: Silas Deane
- High: Wethersfield
Source: Smart MLS. This data may not be complete. We recommend contacting the local school district to confirm school assignments for this home.

Get pre-qualified for a loan
At Zillow Home Loans, we can pre-qualify you in as little as 5 minutes with no impact to your credit score.An equal housing lender. NMLS #10287.
Sell for more on Zillow
Get a free Zillow Showcase℠ listing and you could sell for .
$396,500
2% more+ $7,930
With Zillow Showcase(estimated)
$404,430