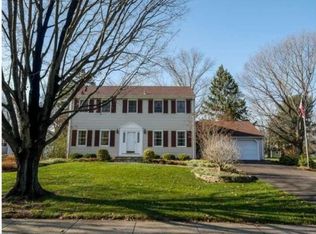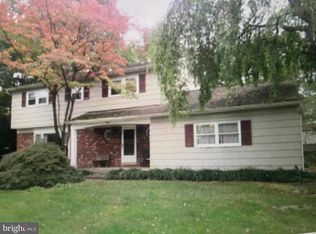This is the American Dream! In picturesque Yardley, PA, this welcoming Edgebrook home has everything you want for your family, and more. Need space for a growing household? You'll have more than enough in this 3,576 square foot home with finished basement, four bedrooms, huge kitchen, and fenced backyard. Enter into the foyer where a classic dining room is situated in the front of the house . A vaulted ceiling and opening to the adjacent living room/sitting room ensures that your get togethers and holidays will never feel cramped. Entertaining is a breeze in the huge and thoughtfully planned kitchen, which is complete with wrap-around dark granite countertops, an abundance of cabinetry - including pantry wall and office or coffee, a center island with second sink, large six-burner gas range, and double in wall stainless steel ovens. Serve at the breakfast bar counter or at the eat-in area, which features vaulted ceilings and opens from a wall of doors to the glorious backyard. Down the hall, a bright and clean laundry room offers a wall of organization for keeping a busy family together on-the-go. Walls of storage and space, along with countertops, sink, and side by side washer and dryer, relieve the chore of daily and weekly upkeep. Beyond that, a calm and sun-filled family room is the perfect place to gather around the stone hearth fireplace or to watch the game. Upstairs, find a tasteful and spacious master bedroom with ceiling detailing and serene ensuite bath. This updated bath features wood-look tile floors, subway tiled walls, and a walk-in glass shower, as well as a sliding barn door to the huge walk-in closet, complete with closet organizing system. Three additional bedrooms on this floor are all generously sized and share an updated hallway bath, which has been outfitted with plenty of cabinets, granite counters, and a tile-and-glass surrounded tub and a clever laundry shoot to the room below. Downstairs, a finished basement is perfect as a playroo
This property is off market, which means it's not currently listed for sale or rent on Zillow. This may be different from what's available on other websites or public sources.


