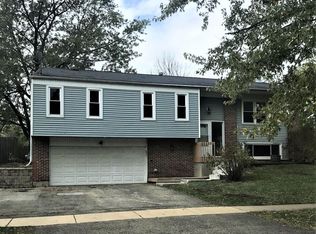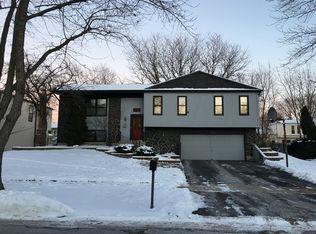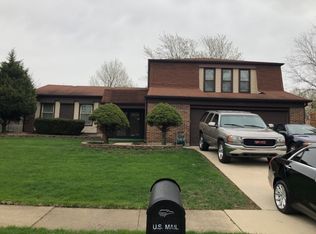Closed
$365,000
357 Sword Way, Bolingbrook, IL 60440
3beds
1,726sqft
Single Family Residence
Built in 1975
7,840.8 Square Feet Lot
$370,700 Zestimate®
$211/sqft
$2,653 Estimated rent
Home value
$370,700
$341,000 - $404,000
$2,653/mo
Zestimate® history
Loading...
Owner options
Explore your selling options
What's special
Welcome home to this FULLY REHABBED(2013) gem featuring an attractive open floor plan with beautiful hardwood floors throughout the main level. The kitchen offers stainless steel appliances, granite countertops, and ample cabinet and counter space. The bright and inviting living and dining areas are filled with natural light. Three spacious bedrooms and a full bathroom with shower complete the main level. The lower level offers a large versatile space, perfect for a rec room, home office, or potential fourth bedroom, along with another full bathroom and a spacious laundry area. Step outside to your fully fenced backyard oasis with a generous deck-ideal for entertaining or relaxing while enjoying peaceful sunsets.
Zillow last checked: 8 hours ago
Listing updated: September 11, 2025 at 07:50am
Listing courtesy of:
Christopher Campbell 224-699-5002,
Redfin Corporation
Bought with:
Sheena Baker
Keller Williams Innovate
Tiana Jones
Keller Williams Innovate
Source: MRED as distributed by MLS GRID,MLS#: 12434566
Facts & features
Interior
Bedrooms & bathrooms
- Bedrooms: 3
- Bathrooms: 2
- Full bathrooms: 2
Primary bedroom
- Features: Flooring (Hardwood)
- Level: Main
- Area: 143 Square Feet
- Dimensions: 13X11
Bedroom 2
- Features: Flooring (Hardwood)
- Level: Main
- Area: 120 Square Feet
- Dimensions: 12X10
Bedroom 3
- Features: Flooring (Hardwood)
- Level: Main
- Area: 100 Square Feet
- Dimensions: 10X10
Dining room
- Features: Flooring (Hardwood)
- Level: Main
- Area: 110 Square Feet
- Dimensions: 11X10
Family room
- Features: Flooring (Other)
- Level: Basement
- Area: 638 Square Feet
- Dimensions: 29X22
Kitchen
- Features: Kitchen (Eating Area-Breakfast Bar, Eating Area-Table Space), Flooring (Hardwood)
- Level: Main
- Area: 230 Square Feet
- Dimensions: 23X10
Laundry
- Features: Flooring (Other)
- Level: Basement
- Area: 100 Square Feet
- Dimensions: 10X10
Living room
- Features: Flooring (Hardwood)
- Level: Main
- Area: 169 Square Feet
- Dimensions: 13X13
Heating
- Natural Gas, Forced Air
Cooling
- Central Air
Appliances
- Included: Range, Microwave, Dishwasher, Refrigerator, Washer, Dryer
Features
- 1st Floor Bedroom, 1st Floor Full Bath
- Flooring: Hardwood
- Basement: Finished,Exterior Entry,Daylight
Interior area
- Total structure area: 0
- Total interior livable area: 1,726 sqft
Property
Parking
- Total spaces: 1
- Parking features: Garage Door Opener, On Site, Garage Owned, Attached, Garage
- Attached garage spaces: 1
- Has uncovered spaces: Yes
Accessibility
- Accessibility features: No Disability Access
Features
- Patio & porch: Deck, Porch
Lot
- Size: 7,840 sqft
- Dimensions: 110X72
Details
- Parcel number: 1202121030640000
- Special conditions: None
- Other equipment: Ceiling Fan(s)
Construction
Type & style
- Home type: SingleFamily
- Property subtype: Single Family Residence
Materials
- Vinyl Siding
Condition
- New construction: No
- Year built: 1975
- Major remodel year: 2013
Utilities & green energy
- Sewer: Public Sewer
- Water: Public
Community & neighborhood
Security
- Security features: Carbon Monoxide Detector(s)
Community
- Community features: Park, Curbs, Sidewalks, Street Lights, Street Paved
Location
- Region: Bolingbrook
- Subdivision: Ivanhoe
HOA & financial
HOA
- Services included: None
Other
Other facts
- Listing terms: FHA
- Ownership: Fee Simple
Price history
| Date | Event | Price |
|---|---|---|
| 9/11/2025 | Sold | $365,000+1.7%$211/sqft |
Source: | ||
| 9/8/2025 | Pending sale | $359,000$208/sqft |
Source: | ||
| 8/11/2025 | Contingent | $359,000$208/sqft |
Source: | ||
| 7/31/2025 | Listed for sale | $359,000$208/sqft |
Source: | ||
| 7/31/2025 | Listing removed | $359,000$208/sqft |
Source: | ||
Public tax history
| Year | Property taxes | Tax assessment |
|---|---|---|
| 2023 | $7,736 +8.9% | $79,746 +10.9% |
| 2022 | $7,106 +5% | $71,895 +7% |
| 2021 | $6,768 +2.9% | $67,223 +3.4% |
Find assessor info on the county website
Neighborhood: 60440
Nearby schools
GreatSchools rating
- 7/10Jonas E Salk Elementary SchoolGrades: K-5Distance: 0.2 mi
- 8/10Hubert H Humphrey Middle SchoolGrades: 6-8Distance: 0.2 mi
- 6/10Bolingbrook High SchoolGrades: 9-12Distance: 2.7 mi
Schools provided by the listing agent
- Elementary: Jonas E Salk Elementary School
- Middle: Hubert H Humphrey Middle School
- High: Bolingbrook High School
- District: 365U
Source: MRED as distributed by MLS GRID. This data may not be complete. We recommend contacting the local school district to confirm school assignments for this home.

Get pre-qualified for a loan
At Zillow Home Loans, we can pre-qualify you in as little as 5 minutes with no impact to your credit score.An equal housing lender. NMLS #10287.


