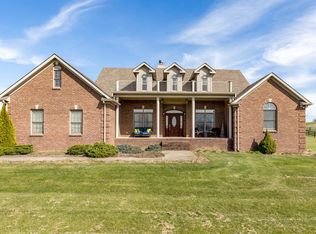Sold for $650,000 on 06/23/25
$650,000
357 Wades Mill Rd, Winchester, KY 40391
4beds
3,007sqft
Single Family Residence
Built in 2002
5.05 Acres Lot
$655,900 Zestimate®
$216/sqft
$2,950 Estimated rent
Home value
$655,900
Estimated sales range
Not available
$2,950/mo
Zestimate® history
Loading...
Owner options
Explore your selling options
What's special
Privacy, tranquil setting, & spectacular views mark this immaculate custom build, one owner, 4 bedroom, 4 bath, story and half brick on 5-manicured acres in Clark County. Centrally located minutes from I-64 with easy access to Lexington & surrounding communities, this well-planned home offers first floor primary suite & walk-in closets, 10 ft ceilings (most), crown moldings first floor, brick fireplace, formal dining & eat-in kitchen, 2nd floor primary suite or use however you decide. Additional floored & studded attic space could easily be transformed into separate office. The enclosed back porch is perfect for enjoying morning coffee or evening cocktails. The paved, oak lined driveway leads to a huge 3-car garage, and the red barn can hold ''toys'', equipment & tools. This gem of a property can easily be YOUR FOREVER HOME! (Porch swing does not convey.) Furniture is negotiable to purchase.
Zillow last checked: 8 hours ago
Listing updated: August 29, 2025 at 10:24pm
Listed by:
Emily Belcher 859-749-5985,
Rector Hayden Realtors
Bought with:
Mary Pepper Johnstone, 216034
Bluegrass Sotheby's International Realty
Source: Imagine MLS,MLS#: 25009821
Facts & features
Interior
Bedrooms & bathrooms
- Bedrooms: 4
- Bathrooms: 4
- Full bathrooms: 3
- 1/2 bathrooms: 1
Primary bedroom
- Level: Second
Bedroom 1
- Level: First
Bedroom 2
- Level: First
Bathroom 1
- Description: Full Bath
- Level: First
Bathroom 2
- Description: Full Bath
- Level: Second
Bathroom 3
- Description: Full Bath
- Level: First
Bathroom 4
- Description: Half Bath
- Level: First
Dining room
- Level: First
Dining room
- Level: First
Family room
- Level: First
Family room
- Level: First
Foyer
- Level: First
Foyer
- Level: First
Kitchen
- Level: First
Utility room
- Level: First
Heating
- Heat Pump, Wood Stove
Cooling
- Heat Pump
Appliances
- Included: Dryer, Disposal, Double Oven, Dishwasher, Refrigerator, Washer, Cooktop, Vented Exhaust Fan
- Laundry: Main Level
Features
- Central Vacuum, Entrance Foyer, Eat-in Kitchen, Master Downstairs, Walk-In Closet(s), Ceiling Fan(s), Soaking Tub
- Flooring: Carpet, Hardwood, Tile
- Windows: Blinds, Screens
- Has basement: No
- Has fireplace: Yes
- Fireplace features: Family Room, Insert, Wood Burning
Interior area
- Total structure area: 3,007
- Total interior livable area: 3,007 sqft
- Finished area above ground: 3,007
- Finished area below ground: 0
Property
Parking
- Total spaces: 3
- Parking features: Attached Garage, Driveway, Garage Door Opener, Garage Faces Side
- Garage spaces: 3
- Has uncovered spaces: Yes
Features
- Levels: One and One Half
- Patio & porch: Porch
- Fencing: None
- Has view: Yes
- View description: Rural, Other
Lot
- Size: 5.05 Acres
Details
- Additional structures: Barn(s)
- Parcel number: 075000000208
- Horses can be raised: Yes
Construction
Type & style
- Home type: SingleFamily
- Architectural style: Ranch
- Property subtype: Single Family Residence
Materials
- Brick Veneer
- Foundation: Block
- Roof: Composition
Condition
- New construction: No
- Year built: 2002
Utilities & green energy
- Sewer: Septic Tank
- Water: Public
Community & neighborhood
Security
- Security features: Security System Leased
Community
- Community features: Park, Tennis Court(s)
Location
- Region: Winchester
- Subdivision: Thorndale Estates
Price history
| Date | Event | Price |
|---|---|---|
| 6/23/2025 | Sold | $650,000-6.5%$216/sqft |
Source: | ||
| 5/27/2025 | Pending sale | $695,000$231/sqft |
Source: | ||
| 5/27/2025 | Contingent | $695,000$231/sqft |
Source: | ||
| 5/12/2025 | Listed for sale | $695,000+1753.3%$231/sqft |
Source: | ||
| 1/1/2000 | Sold | $37,500$12/sqft |
Source: Agent Provided Report a problem | ||
Public tax history
| Year | Property taxes | Tax assessment |
|---|---|---|
| 2023 | $2,413 | $285,500 |
| 2022 | $2,413 +0.3% | $285,500 |
| 2021 | $2,407 -0.7% | $285,500 |
Find assessor info on the county website
Neighborhood: 40391
Nearby schools
GreatSchools rating
- 3/10Conkwright Elementary SchoolGrades: K-4Distance: 2.8 mi
- 5/10Robert D Campbell Junior High SchoolGrades: 7-8Distance: 5.1 mi
- 6/10George Rogers Clark High SchoolGrades: 9-12Distance: 6.8 mi
Schools provided by the listing agent
- Elementary: Conkwright
- Middle: Robert Campbell
- High: Clark Extended(Legacy)
Source: Imagine MLS. This data may not be complete. We recommend contacting the local school district to confirm school assignments for this home.

Get pre-qualified for a loan
At Zillow Home Loans, we can pre-qualify you in as little as 5 minutes with no impact to your credit score.An equal housing lender. NMLS #10287.
