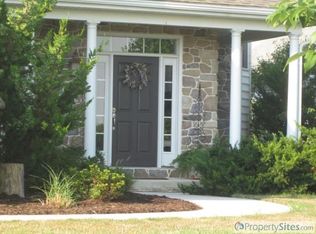Sold for $705,000
$705,000
357 Wheatfield Dr, Lititz, PA 17543
5beds
3,229sqft
Single Family Residence
Built in 2004
0.55 Acres Lot
$762,200 Zestimate®
$218/sqft
$3,203 Estimated rent
Home value
$762,200
$709,000 - $816,000
$3,203/mo
Zestimate® history
Loading...
Owner options
Explore your selling options
What's special
Nestled in the sought-after Wellesley Manor neighborhood, this home offers the perfect blend of space, style, and location. Enjoy easy access to major highways, top-rated schools, shopping, healthcare, and the vibrant towns of Lititz and Lancaster City. The main level impresses with soaring 9-foot ceilings and an open floor plan. A grand two-story great room, warmed by a cozy gas fireplace, sets the tone for elegant living. The kitchen boasts ample granite countertops, stainless steel appliances, and a casual eat-in area. For those seeking one-level living, a bedroom and full bath are conveniently located on the first floor or can be flexibly used as a home office. Upstairs, the luxurious primary suite awaits, complete with a spa-like en suite bathroom featuring a whirlpool tub, tile shower, and a spacious walk-in closet. Three additional bedrooms offer plenty of room for family or guests, including a bedroom with an en-suite bath and two bedrooms sharing a Jack and Jill bathroom with walk-in closets. Relax and entertain in style on the rear patio, which opens to a generously sized backyard. This exceptional home offers the perfect combination of comfort, style, and location.
Zillow last checked: 8 hours ago
Listing updated: September 26, 2024 at 05:39am
Listed by:
Craig Hartranft 717-560-5051,
Berkshire Hathaway HomeServices Homesale Realty,
Listing Team: The Craig Hartranft Team, Co-Listing Team: The Craig Hartranft Team,Co-Listing Agent: James Hogan 717-940-3737,
Berkshire Hathaway HomeServices Homesale Realty
Bought with:
Christian Will, RB061397c
Berkshire Hathaway HomeServices Homesale Realty
Source: Bright MLS,MLS#: PALA2055272
Facts & features
Interior
Bedrooms & bathrooms
- Bedrooms: 5
- Bathrooms: 4
- Full bathrooms: 4
- Main level bathrooms: 1
- Main level bedrooms: 1
Basement
- Description: Percent Finished: 0.0
- Area: 0
Heating
- Forced Air, Natural Gas
Cooling
- Central Air, Electric
Appliances
- Included: Microwave, Dishwasher, Disposal, Dryer, Oven, Oven/Range - Gas, Refrigerator, Stainless Steel Appliance(s), Washer, Gas Water Heater
- Laundry: Upper Level, Laundry Room
Features
- Breakfast Area, Ceiling Fan(s), Chair Railings, Crown Molding, Dining Area, Entry Level Bedroom, Family Room Off Kitchen, Floor Plan - Traditional, Formal/Separate Dining Room, Eat-in Kitchen, Kitchen Island, Kitchen - Table Space, Primary Bath(s), Recessed Lighting, Bathroom - Stall Shower, Upgraded Countertops, Cathedral Ceiling(s), Dry Wall, High Ceilings, 9'+ Ceilings
- Flooring: Carpet, Ceramic Tile, Hardwood, Wood
- Doors: Insulated
- Windows: Double Pane Windows, Insulated Windows
- Basement: Unfinished
- Number of fireplaces: 1
- Fireplace features: Gas/Propane
Interior area
- Total structure area: 3,229
- Total interior livable area: 3,229 sqft
- Finished area above ground: 3,229
- Finished area below ground: 0
Property
Parking
- Total spaces: 3
- Parking features: Garage Faces Side, Garage Door Opener, Inside Entrance, Oversized, Asphalt, Driveway, Paved, Attached, Off Street
- Attached garage spaces: 3
- Has uncovered spaces: Yes
Accessibility
- Accessibility features: None
Features
- Levels: Two
- Stories: 2
- Patio & porch: Patio
- Exterior features: Lighting, Sidewalks
- Pool features: None
- Has view: Yes
- View description: Garden
Lot
- Size: 0.55 Acres
- Features: Corner Lot, Front Yard, Landscaped, Rear Yard, Suburban
Details
- Additional structures: Above Grade, Below Grade
- Parcel number: 3903766900000
- Zoning: RESIDENTIAL
- Special conditions: Standard
Construction
Type & style
- Home type: SingleFamily
- Architectural style: Traditional
- Property subtype: Single Family Residence
Materials
- Stone, Stucco
- Foundation: Other
- Roof: Composition,Shingle
Condition
- New construction: No
- Year built: 2004
Utilities & green energy
- Electric: 200+ Amp Service, Circuit Breakers
- Sewer: Public Sewer
- Water: Public
- Utilities for property: Electricity Available, Natural Gas Available, Sewer Available, Water Available
Community & neighborhood
Security
- Security features: Smoke Detector(s)
Location
- Region: Lititz
- Subdivision: Wellesley Manor
- Municipality: MANHEIM TWP
Other
Other facts
- Listing agreement: Exclusive Right To Sell
- Listing terms: Conventional,Cash
- Ownership: Fee Simple
Price history
| Date | Event | Price |
|---|---|---|
| 9/26/2024 | Sold | $705,000-6%$218/sqft |
Source: | ||
| 8/14/2024 | Pending sale | $750,000$232/sqft |
Source: | ||
| 8/9/2024 | Listed for sale | $750,000+53.1%$232/sqft |
Source: | ||
| 10/31/2017 | Listing removed | $489,900$152/sqft |
Source: RE/MAX ACTION ASSOCIATES #6977608 Report a problem | ||
| 9/12/2017 | Price change | $489,900-2%$152/sqft |
Source: RE/MAX Action Associates #6977608 Report a problem | ||
Public tax history
| Year | Property taxes | Tax assessment |
|---|---|---|
| 2025 | $11,378 +2.5% | $512,800 |
| 2024 | $11,096 +2.7% | $512,800 |
| 2023 | $10,806 +1.7% | $512,800 |
Find assessor info on the county website
Neighborhood: 17543
Nearby schools
GreatSchools rating
- 10/10Reidenbaugh El SchoolGrades: K-4Distance: 0.5 mi
- 6/10Manheim Twp Middle SchoolGrades: 7-8Distance: 2.3 mi
- 9/10Manheim Twp High SchoolGrades: 9-12Distance: 2.4 mi
Schools provided by the listing agent
- District: Manheim Township
Source: Bright MLS. This data may not be complete. We recommend contacting the local school district to confirm school assignments for this home.

Get pre-qualified for a loan
At Zillow Home Loans, we can pre-qualify you in as little as 5 minutes with no impact to your credit score.An equal housing lender. NMLS #10287.
