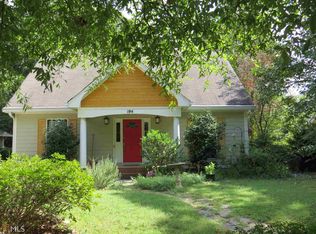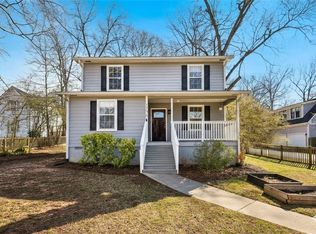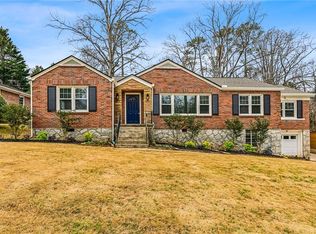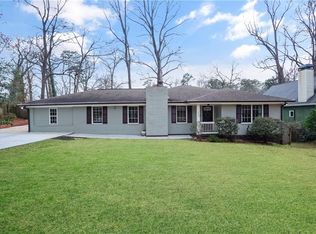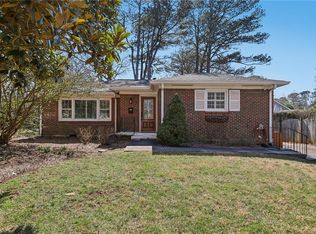An opportunity like this so rarely comes along. This classic four-sided brick Federal, built in 1946 and set on a half-acre lot, is rich in character, architectural detail and ready for its next chapter. Built and owned by the same family for 63 years and originally home to the Winnona Park Pool, this unique and special property offers a remarkable blend of history and possibility. Inside, the expansive living room is anchored by a stunning Georgia Pink marble fireplace and a screened porch with classic, crushed terra cotta tile. The dining room features a large picture window framing the green setting of the backyard and presents an ideal opportunity to add French doors leading to a future entertaining deck. A wood-walled library on the main level adds warmth and charm, while Brazilian mahogany parquet flooring runs throughout the floor. Upstairs, the primary suite spans an entire side of the home and is filled with natural light from sweeping vaulted skylights. Two adjoining rooms offer endless flexibility for a dream closet, sitting room, or expanded en suite transformation. Two additional bedrooms and a full bath complete the level. The terrace level features a spacious family room highlighted by the original iron window wall overlooking the spectacular backyard. Multiple additional rooms invite creativity for hobbies, workspaces, or guest use, along with a one-car garage. Out back, the grounds lead to a unique outbuilding that once served as the pool concession stand, complete with an interior fire pit for grilling. Whether envisioned as a pool house, guest suite, studio, or entertaining retreat, the possibilities are infinite. Elegant, storied and full of potential, this special home is ready for its next owner to bring vision, creativity, and the same care it has enjoyed for generations.
Active under contract
$899,000
357 Winnona Dr, Decatur, GA 30030
4beds
2,928sqft
Est.:
Single Family Residence, Residential
Built in 1946
0.49 Acres Lot
$893,400 Zestimate®
$307/sqft
$-- HOA
What's special
One-car garageSpacious family roomHalf-acre lotFour-sided brick federal
- 4 days |
- 2,482 |
- 109 |
Likely to sell faster than
Zillow last checked: 8 hours ago
Listing updated: February 26, 2026 at 12:20pm
Listing Provided by:
Lisa Cronic,
Atlanta Fine Homes Sotheby's International 678-641-4325
Source: FMLS GA,MLS#: 7723038
Facts & features
Interior
Bedrooms & bathrooms
- Bedrooms: 4
- Bathrooms: 4
- Full bathrooms: 3
- 1/2 bathrooms: 1
- Main level bathrooms: 1
- Main level bedrooms: 1
Rooms
- Room types: Bonus Room, Den, Library, Office, Workshop
Primary bedroom
- Features: Oversized Master
- Level: Oversized Master
Bedroom
- Features: Oversized Master
Primary bathroom
- Features: Tub/Shower Combo
Dining room
- Features: Seats 12+, Separate Dining Room
Kitchen
- Features: Breakfast Room, Cabinets Other, Other Surface Counters
Heating
- Central, Natural Gas
Cooling
- Central Air, Electric
Appliances
- Included: Dishwasher, Disposal, Electric Range, Gas Water Heater, Range Hood
- Laundry: In Basement
Features
- Bookcases, Crown Molding, Entrance Foyer, Vaulted Ceiling(s), Walk-In Closet(s)
- Flooring: Ceramic Tile, Hardwood, Parquet
- Windows: Skylight(s)
- Basement: Daylight,Driveway Access,Exterior Entry,Full,Interior Entry,Walk-Out Access
- Number of fireplaces: 2
- Fireplace features: Basement, Gas Log, Gas Starter, Living Room, Masonry
- Common walls with other units/homes: No Common Walls
Interior area
- Total structure area: 2,928
- Total interior livable area: 2,928 sqft
Video & virtual tour
Property
Parking
- Total spaces: 1
- Parking features: Drive Under Main Level, Driveway, Garage
- Attached garage spaces: 1
- Has uncovered spaces: Yes
Accessibility
- Accessibility features: None
Features
- Levels: Three Or More
- Patio & porch: Screened, Side Porch
- Exterior features: Private Yard, Rain Gutters, Rear Stairs, Storage
- Pool features: None
- Spa features: None
- Fencing: Back Yard,Chain Link
- Has view: Yes
- View description: City
- Waterfront features: None
- Body of water: None
Lot
- Size: 0.49 Acres
- Dimensions: 90x239x90x238
- Features: Back Yard, Front Yard, Level, Private
Details
- Additional structures: Outbuilding
- Parcel number: 15 234 07 028
- Other equipment: None
- Horse amenities: None
Construction
Type & style
- Home type: SingleFamily
- Architectural style: Federal
- Property subtype: Single Family Residence, Residential
Materials
- Brick 4 Sides
- Foundation: Brick/Mortar
- Roof: Composition
Condition
- Fixer
- New construction: No
- Year built: 1946
Utilities & green energy
- Electric: 110 Volts, 220 Volts in Laundry
- Sewer: Public Sewer
- Water: Public
- Utilities for property: Cable Available, Electricity Available, Natural Gas Available, Phone Available, Sewer Available, Water Available
Green energy
- Energy efficient items: None
- Energy generation: None
Community & HOA
Community
- Features: Near Public Transport, Near Schools, Near Shopping, Near Trails/Greenway, Park, Restaurant, Sidewalks, Street Lights
- Security: None
- Subdivision: Winnona Park
HOA
- Has HOA: No
Location
- Region: Decatur
Financial & listing details
- Price per square foot: $307/sqft
- Tax assessed value: $953,200
- Annual tax amount: $20,943
- Date on market: 2/23/2026
- Cumulative days on market: 3 days
- Electric utility on property: Yes
- Road surface type: Asphalt
Estimated market value
$893,400
$849,000 - $938,000
$4,382/mo
Price history
Price history
| Date | Event | Price |
|---|---|---|
| 2/23/2026 | Listed for sale | $899,000-3.3%$307/sqft |
Source: | ||
| 2/6/2023 | Sold | $930,000+0.5%$318/sqft |
Source: | ||
| 1/19/2023 | Pending sale | $925,000$316/sqft |
Source: | ||
| 1/9/2023 | Contingent | $925,000$316/sqft |
Source: | ||
| 1/9/2023 | Pending sale | $925,000$316/sqft |
Source: | ||
| 1/2/2023 | Price change | $925,000-19.6%$316/sqft |
Source: | ||
| 11/16/2022 | Listed for sale | $1,150,000$393/sqft |
Source: | ||
Public tax history
Public tax history
| Year | Property taxes | Tax assessment |
|---|---|---|
| 2025 | $29,313 +10.2% | $381,280 +2.5% |
| 2024 | $26,598 +812.1% | $372,000 +22.8% |
| 2023 | $2,916 +48501% | $302,840 +24.5% |
| 2022 | $6 -7.4% | $243,280 -2.5% |
| 2021 | $6 -95.8% | $249,400 +35.4% |
| 2020 | $153 +103.5% | $184,240 |
| 2019 | $75 -75.8% | $184,240 -4.6% |
| 2018 | $310 -67.4% | $193,080 +8.7% |
| 2017 | $949 +2.5% | $177,680 |
| 2016 | $926 | $177,680 +2.8% |
| 2014 | $926 | $172,880 +1.3% |
| 2013 | -- | $170,720 |
| 2012 | -- | $170,720 +1.7% |
| 2011 | -- | $167,880 |
| 2010 | $829 | $167,880 |
| 2009 | $829 +10.9% | $167,880 |
| 2008 | $747 -14.6% | $167,880 |
| 2007 | $875 | $167,880 |
| 2006 | $875 +6.7% | $167,880 +2.8% |
| 2005 | $820 +9.4% | $163,280 +3.1% |
| 2004 | $750 +2.1% | $158,360 +2.2% |
| 2003 | $734 -58.5% | $155,000 +4.3% |
| 2002 | $1,769 +15.2% | $148,680 |
| 2001 | $1,536 | $148,680 |
Find assessor info on the county website
BuyAbility℠ payment
Est. payment
$4,890/mo
Principal & interest
$4156
Property taxes
$734
Climate risks
Neighborhood: Winnona Park
Nearby schools
GreatSchools rating
- NAWinnona Park Elementary SchoolGrades: PK-2Distance: 0.3 mi
- 8/10Beacon Hill Middle SchoolGrades: 6-8Distance: 0.6 mi
- 9/10Decatur High SchoolGrades: 9-12Distance: 0.4 mi
Schools provided by the listing agent
- Elementary: Winnona Park/Talley Street
- Middle: Beacon Hill
- High: Decatur
Source: FMLS GA. This data may not be complete. We recommend contacting the local school district to confirm school assignments for this home.
