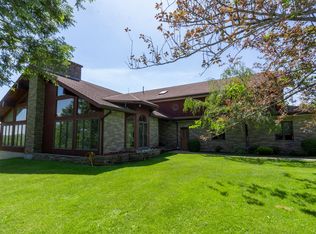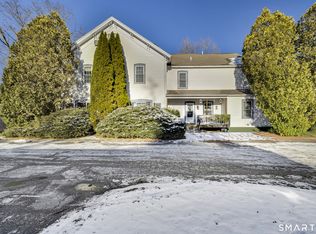Reimagined in the early 1900s and surrounded by natural beauty, this extraordinary 41-acre estate offers unmatched privacy, timeless architecture, and refined craftsmanship. The 7,772 sq ft stone residence, crowned with a slate roof, is framed by rolling fields, mature trees, and manicured gardens. Inside, hand-carved moldings, elegant fireplaces, and artisan details reflect a level of quality rarely found today. The chef's kitchen features a Thermador gas range and oven, double wall ovens, a well-appointed butler's pantry, and an original Walker & Pratt Manufacturing Co. wood-burning cooking stove-both a functional centerpiece and a striking architectural feature. An impressive full-service bar makes entertaining effortless, while the screened porch with chevron brick flooring overlooks the gardens and grounds. Outdoor amenities include a heated fiberglass-lined pool, an original sauna room opening directly to the pool area, a greenhouse, and a two-car garage with a full loft. Bordered in part by protected land, including preserved acreage across the road, the setting offers exceptional privacy and a true sense of retreat. Whether enjoyed as a primary residence or a luxurious escape from the city, this exceptional estate presents a rare combination of seclusion, beauty, and timeless appeal.
For sale
$2,500,000
357 Wrights Crossing Road, Pomfret, CT 06259
5beds
7,772sqft
Est.:
Single Family Residence
Built in 1850
41 Acres Lot
$-- Zestimate®
$322/sqft
$-- HOA
What's special
Elegant fireplacesArtisan detailsMature treesHand-carved moldingsImpressive full-service barDouble wall ovensManicured gardens
- 157 days |
- 1,747 |
- 102 |
Zillow last checked: 8 hours ago
Listing updated: January 09, 2026 at 10:49am
Listed by:
Kristen Kaskela (860)377-0118,
Berkshire Hathaway NE Prop. 860-928-1995
Source: Smart MLS,MLS#: 24115029
Tour with a local agent
Facts & features
Interior
Bedrooms & bathrooms
- Bedrooms: 5
- Bathrooms: 6
- Full bathrooms: 5
- 1/2 bathrooms: 1
Rooms
- Room types: Laundry, Steam/Sauna
Primary bedroom
- Features: Fireplace, Full Bath, Hardwood Floor
- Level: Upper
- Area: 342 Square Feet
- Dimensions: 18 x 19
Bedroom
- Features: Fireplace, Hardwood Floor
- Level: Upper
- Area: 324 Square Feet
- Dimensions: 18 x 18
Bedroom
- Features: Hardwood Floor
- Level: Upper
- Area: 140 Square Feet
- Dimensions: 10 x 14
Bedroom
- Features: Fireplace, Hardwood Floor
- Level: Upper
- Area: 208 Square Feet
- Dimensions: 16 x 13
Bedroom
- Features: Hardwood Floor
- Level: Upper
- Area: 224 Square Feet
- Dimensions: 16 x 14
Den
- Features: Hardwood Floor
- Level: Main
- Area: 210 Square Feet
- Dimensions: 15 x 14
Dining room
- Features: Built-in Features, Fireplace, Hardwood Floor
- Level: Main
- Area: 682 Square Feet
- Dimensions: 22 x 31
Kitchen
- Features: Granite Counters, Eating Space, Wood Stove, Kitchen Island, Pantry, Tile Floor
- Level: Main
- Area: 405 Square Feet
- Dimensions: 15 x 27
Library
- Features: Bookcases, Built-in Features, Fireplace, Hardwood Floor
- Level: Main
- Area: 494 Square Feet
- Dimensions: 19 x 26
Living room
- Features: Built-in Features, Fireplace, Hardwood Floor
- Level: Main
- Area: 432 Square Feet
- Dimensions: 24 x 18
Office
- Features: Bookcases, Hardwood Floor
- Level: Main
- Area: 156 Square Feet
- Dimensions: 12 x 13
Rec play room
- Level: Upper
- Area: 729 Square Feet
- Dimensions: 27 x 27
Heating
- Steam, Oil, Wood
Cooling
- Ceiling Fan(s), Window Unit(s)
Appliances
- Included: Gas Range, Oven/Range, Oven, Range Hood, Refrigerator, Dishwasher, Washer, Dryer, Electric Water Heater, Water Heater
- Laundry: Upper Level, Mud Room
Features
- Entrance Foyer
- Doors: Storm Door(s), French Doors
- Basement: Full,Unfinished,Sump Pump,Interior Entry,Concrete
- Attic: Storage,Floored,Walk-up
- Number of fireplaces: 7
Interior area
- Total structure area: 7,772
- Total interior livable area: 7,772 sqft
- Finished area above ground: 7,772
Property
Parking
- Total spaces: 2
- Parking features: Detached
- Garage spaces: 2
Features
- Patio & porch: Screened, Enclosed, Porch, Patio
- Exterior features: Garden, Stone Wall
- Has private pool: Yes
- Pool features: Fiberglass, Heated, In Ground
- Fencing: Wood,Partial,Stone
Lot
- Size: 41 Acres
- Features: Secluded, Few Trees, Borders Open Space, Level, Landscaped
Details
- Additional structures: Shed(s)
- Parcel number: 1708166
- Zoning: RR
- Other equipment: Generator
- Horse amenities: Paddocks
Construction
Type & style
- Home type: SingleFamily
- Architectural style: Colonial
- Property subtype: Single Family Residence
Materials
- Clapboard, Stone
- Foundation: Stone
- Roof: Slate
Condition
- New construction: No
- Year built: 1850
Utilities & green energy
- Sewer: Cesspool
- Water: Well
Green energy
- Energy efficient items: Doors
Community & HOA
Community
- Features: Golf, Health Club, Library, Medical Facilities, Private School(s), Stables/Riding
- Subdivision: Pomfret Center
HOA
- Has HOA: No
Location
- Region: Pomfret Center
Financial & listing details
- Price per square foot: $322/sqft
- Tax assessed value: $1,240,210
- Annual tax amount: $25,710
- Date on market: 8/12/2025
- Exclusions: All personal property, including but not limited to furniture, area rugs, artwork, decor, and household items remaining in the residence.
Estimated market value
Not available
Estimated sales range
Not available
Not available
Price history
Price history
| Date | Event | Price |
|---|---|---|
| 8/12/2025 | Listed for sale | $2,500,000+4900%$322/sqft |
Source: | ||
| 5/1/2008 | Sold | $50,000$6/sqft |
Source: Agent Provided Report a problem | ||
Public tax history
Public tax history
| Year | Property taxes | Tax assessment |
|---|---|---|
| 2025 | $25,710 -28.4% | $1,240,210 -2.8% |
| 2024 | $35,924 +81% | $1,275,710 +72% |
| 2023 | $19,843 +0% | $741,810 |
Find assessor info on the county website
BuyAbility℠ payment
Est. payment
$16,751/mo
Principal & interest
$12355
Property taxes
$3521
Home insurance
$875
Climate risks
Neighborhood: 06259
Nearby schools
GreatSchools rating
- 6/10Pomfret Community SchoolGrades: PK-8Distance: 1.3 mi
Schools provided by the listing agent
- Elementary: Pomfret Community
Source: Smart MLS. This data may not be complete. We recommend contacting the local school district to confirm school assignments for this home.
- Loading
- Loading


