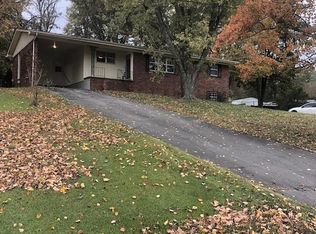Closed
$324,900
3570 Buchanan Rd SE, Cleveland, TN 37323
4beds
2,410sqft
Single Family Residence, Residential
Built in 1972
0.34 Acres Lot
$327,400 Zestimate®
$135/sqft
$1,762 Estimated rent
Home value
$327,400
$285,000 - $377,000
$1,762/mo
Zestimate® history
Loading...
Owner options
Explore your selling options
What's special
Large Brick Split-Foyer Home on a Corner Lot - 2,400 Sq. Ft. of Fully Updated Living Space!
Move-in ready and located in the highly sought-after SE Bradley County, this expansive 4-bedroom, 2-bathroom brick home offers the perfect blend of classic charm and modern updates. With 2,400 square feet of finished living space, there's room for the entire family to spread out and enjoy all the comforts of a newly renovated home.
Key Features Include:
Completely Remodeled Interior: Enjoy a fresh, stylish living environment with new wood flooring throughout, a bright and open floor plan, and beautiful new cabinets, countertops, and appliances in the kitchen.
Bathrooms: Featuring new vanities, tile showers, and updated plumbing and fixtures - everything is designed for comfort and function.
Energy-Efficient: Brand new windows and HVAC system (including updated ductwork) for improved efficiency and year-round comfort.
Updated Exterior (within the past 10 years): Updated gutters, roof, soffit, and vinyl siding add to the curb appeal, ensuring a maintenance-free exterior for years to come.
Come see all this home has to offer!
Zillow last checked: 18 hours ago
Listing updated: August 29, 2025 at 09:18pm
Listing Provided by:
Kristen Grisham 423-476-3205,
Award Realty II
Bought with:
A Non-Member
--NON-MEMBER OFFICE--
Source: RealTracs MLS as distributed by MLS GRID,MLS#: 2986164
Facts & features
Interior
Bedrooms & bathrooms
- Bedrooms: 4
- Bathrooms: 2
- Full bathrooms: 2
Heating
- Central
Cooling
- Central Air
Appliances
- Included: Electric Oven, Dishwasher, Refrigerator
Features
- Flooring: Other
Interior area
- Total structure area: 2,410
- Total interior livable area: 2,410 sqft
Property
Parking
- Total spaces: 1
- Parking features: Attached, Driveway
- Attached garage spaces: 1
- Has uncovered spaces: Yes
Features
- Levels: Three Or More
Lot
- Size: 0.34 Acres
- Dimensions: 125 x 130 x 113 x 120
- Features: Sloped, Level
- Topography: Sloped,Level
Details
- Parcel number: 073C K 00100 000
- Special conditions: Standard
Construction
Type & style
- Home type: SingleFamily
- Property subtype: Single Family Residence, Residential
Materials
- Other
- Roof: Shingle
Condition
- New construction: No
- Year built: 1972
Utilities & green energy
- Sewer: Septic Tank
- Water: Public
- Utilities for property: Water Available
Community & neighborhood
Location
- Region: Cleveland
Price history
| Date | Event | Price |
|---|---|---|
| 8/28/2025 | Sold | $324,900$135/sqft |
Source: | ||
| 7/31/2025 | Contingent | $324,900$135/sqft |
Source: | ||
| 7/28/2025 | Listed for sale | $324,900+78.5%$135/sqft |
Source: | ||
| 4/22/2025 | Sold | $182,000+4%$76/sqft |
Source: | ||
| 4/8/2025 | Pending sale | $175,000$73/sqft |
Source: Greater Chattanooga Realtors #1510596 Report a problem | ||
Public tax history
| Year | Property taxes | Tax assessment |
|---|---|---|
| 2025 | -- | $68,275 +71.3% |
| 2024 | $709 | $39,850 |
| 2023 | $709 | $39,850 |
Find assessor info on the county website
Neighborhood: South Cleveland
Nearby schools
GreatSchools rating
- 5/10Waterville Community Elementary SchoolGrades: PK-5Distance: 0.9 mi
- 4/10Lake Forest Middle SchoolGrades: 6-8Distance: 1.9 mi
- 4/10Bradley Central High SchoolGrades: 9-12Distance: 3.4 mi
Schools provided by the listing agent
- Elementary: Black Fox Elementary School
- Middle: Lake Forest Middle School
- High: Bradley Central High School
Source: RealTracs MLS as distributed by MLS GRID. This data may not be complete. We recommend contacting the local school district to confirm school assignments for this home.

Get pre-qualified for a loan
At Zillow Home Loans, we can pre-qualify you in as little as 5 minutes with no impact to your credit score.An equal housing lender. NMLS #10287.
Sell for more on Zillow
Get a free Zillow Showcase℠ listing and you could sell for .
$327,400
2% more+ $6,548
With Zillow Showcase(estimated)
$333,948