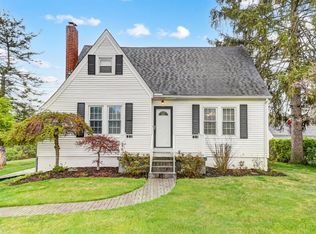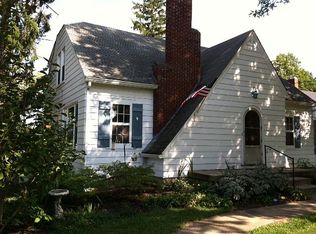Sold for $242,900
$242,900
3570 Ebenezer Rd, Cincinnati, OH 45248
3beds
1,253sqft
Single Family Residence
Built in 1937
0.48 Acres Lot
$252,700 Zestimate®
$194/sqft
$1,794 Estimated rent
Home value
$252,700
$230,000 - $278,000
$1,794/mo
Zestimate® history
Loading...
Owner options
Explore your selling options
What's special
Renovated cape cod on beautiful half acre lot! All done for you: roof, chimney cap, gutters, downspouts, furnace, central air, water heater, windows & blinds, interior and exterior doors, interior and exterior paint, concrete drive with turnaround and steps to porch, new first floor half bath, completely remodeled kitchen including new appliances, new LVP and carpeting throughout, family room in LL! Relax on the covered front and side porch or the back paver patio! Room for a huge garden! Close to OHHS, shopping, restaurants! Nothing to do but move in! Immediate occupancy!
Zillow last checked: 8 hours ago
Listing updated: February 14, 2025 at 09:37am
Listed by:
Sandi N. Wethington 513-703-8930,
eXp Realty 866-212-4991,
Leeann Re 513-692-1822,
eXp Realty
Bought with:
Arianna D. Pratt, 2024001477
Coldwell Banker Heritage
Source: Cincy MLS,MLS#: 1828028 Originating MLS: Cincinnati Area Multiple Listing Service
Originating MLS: Cincinnati Area Multiple Listing Service

Facts & features
Interior
Bedrooms & bathrooms
- Bedrooms: 3
- Bathrooms: 2
- Full bathrooms: 1
- 1/2 bathrooms: 1
Primary bedroom
- Features: Other
- Level: First
- Area: 100
- Dimensions: 10 x 10
Bedroom 2
- Level: Second
- Area: 156
- Dimensions: 13 x 12
Bedroom 3
- Level: Second
- Area: 150
- Dimensions: 15 x 10
Bedroom 4
- Area: 0
- Dimensions: 0 x 0
Bedroom 5
- Area: 0
- Dimensions: 0 x 0
Primary bathroom
- Features: Tub w/Shower
Bathroom 1
- Features: Full
- Level: Second
Bathroom 2
- Features: Partial
- Level: First
Dining room
- Area: 0
- Dimensions: 0 x 0
Family room
- Features: Wall-to-Wall Carpet, Panel Walls
- Area: 260
- Dimensions: 20 x 13
Kitchen
- Features: Eat-in Kitchen, Walkout, Wood Cabinets, Laminate Floor
- Area: 143
- Dimensions: 13 x 11
Living room
- Features: Walkout, Fireplace, Laminate Floor
- Area: 187
- Dimensions: 17 x 11
Office
- Area: 0
- Dimensions: 0 x 0
Heating
- Forced Air, Gas
Cooling
- Central Air
Appliances
- Included: Dishwasher, Microwave, Oven/Range, Refrigerator, Gas Water Heater
Features
- Ceiling Fan(s), Recessed Lighting
- Windows: Double Hung, Vinyl, Insulated Windows
- Basement: Full,Concrete,Finished,Walk-Out Access,WW Carpet
- Number of fireplaces: 1
- Fireplace features: Stone, Wood Burning, Living Room
Interior area
- Total structure area: 1,253
- Total interior livable area: 1,253 sqft
Property
Parking
- Parking features: Off Street, Driveway
- Has uncovered spaces: Yes
Features
- Stories: 1
- Patio & porch: Covered Deck/Patio, Patio
- Has view: Yes
- View description: Trees/Woods
Lot
- Size: 0.48 Acres
Details
- Parcel number: 5500172000600
- Zoning description: Residential
Construction
Type & style
- Home type: SingleFamily
- Architectural style: Cape Cod
- Property subtype: Single Family Residence
Materials
- Brick
- Foundation: Block
- Roof: Shingle
Condition
- New construction: No
- Year built: 1937
Utilities & green energy
- Gas: Natural
- Sewer: Public Sewer
- Water: Public
Community & neighborhood
Location
- Region: Cincinnati
HOA & financial
HOA
- Has HOA: No
Other
Other facts
- Listing terms: No Special Financing,Conventional
Price history
| Date | Event | Price |
|---|---|---|
| 2/14/2025 | Sold | $242,900+4.3%$194/sqft |
Source: | ||
| 1/22/2025 | Pending sale | $232,900$186/sqft |
Source: | ||
| 1/12/2025 | Listed for sale | $232,900-2.9%$186/sqft |
Source: | ||
| 9/16/2024 | Listing removed | $239,900$191/sqft |
Source: | ||
| 9/16/2024 | Price change | $239,900-4%$191/sqft |
Source: | ||
Public tax history
| Year | Property taxes | Tax assessment |
|---|---|---|
| 2024 | $2,284 +1.7% | $42,518 |
| 2023 | $2,245 +12.3% | $42,518 +32.1% |
| 2022 | $1,998 -5.9% | $32,176 |
Find assessor info on the county website
Neighborhood: 45248
Nearby schools
GreatSchools rating
- 7/10Oakdale Elementary SchoolGrades: K-5Distance: 0.9 mi
- 8/10Bridgetown Middle SchoolGrades: 6-8Distance: 1.2 mi
- 5/10Oak Hills High SchoolGrades: 9-12Distance: 0.5 mi
Get a cash offer in 3 minutes
Find out how much your home could sell for in as little as 3 minutes with a no-obligation cash offer.
Estimated market value$252,700
Get a cash offer in 3 minutes
Find out how much your home could sell for in as little as 3 minutes with a no-obligation cash offer.
Estimated market value
$252,700

