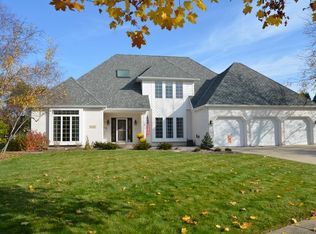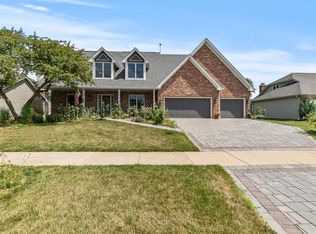Closed
$850,000
3570 Jeremy Ranch Ct, Naperville, IL 60564
5beds
3,325sqft
Single Family Residence
Built in 1991
0.32 Acres Lot
$870,000 Zestimate®
$256/sqft
$4,569 Estimated rent
Home value
$870,000
$792,000 - $948,000
$4,569/mo
Zestimate® history
Loading...
Owner options
Explore your selling options
What's special
Experience living in this STUNNING, MOVE-IN READY home, thoughtfully renovated and ideally located on a quiet cul-de-sac within the prestigious White Eagle Golf and Swim Club Community. This immaculate 5 BEDROOM, 3 FULL bathroom home offers 3,325 sq. ft. of elegantly-appointed living space, with an additional 1,236 sq. ft. of unfinished basement ready for your customization. Thoughtfully designed for modern lifestyles, recent upgrades include 3 NEW insulated basement windows (2023) with professional-grade cover for added safety and durability. NEW roof/gutters (2023), epoxy-coated flooring 3 CAR GARAGE, EV CHARGER, NEW washer and dryer (2023), and a NEW PAVER PATIO (2023) that provides the perfect setting for outdoor entertaining. The heart of the home is a show-stopping GOURMET KITCHEN, featuring WHITE SHAKER cabinetry, gleaming QUARTZ COUNTERTOPS, stainless steel appliances, a generous center island, and a walk-in pantry. The VAULTED FAMILY ROOM impresses with a dramatic floor-to-ceiling brick fireplace, recessed lighting, and an abundance of natural light. A MAIN LEVEL BEDROOM is conveniently situated next to a FULL UPDATED BATH. The renovated laundry room includes QUARTZ countertops, custom cabinetry, and direct access to the garage. Upstairs, the serene primary suite boasts tray ceilings, DUAL WALK-IN CLOSETS, and a SPA-INSPIRED BATH complete with QUARTZ counters, DUAL SINKS, a WALK-IN SHOWER, LUXURIOUS SOAKER TUB, and custom built-ins. Electrical OUTLET added next to the toilet for bidet or heated seat installation. THREE ADDITIONAL BEDROOMS share a beautifully UPDATED HALL BATH with DOUBLE VANITIES and QUARTZ finishes. More features include newer carpet throughout, refinished hardwood flooring, solid core interior doors, and professional landscaping. Located within the highly acclaimed SCHOOL DISTRICT 204. Residents also have the option to enjoy private White Eagle Golf & Social Club memberships. A truly exceptional opportunity to own a masterfully-upgraded home in one of Naperville's most sought-after communities.
Zillow last checked: 8 hours ago
Listing updated: June 27, 2025 at 03:31pm
Listing courtesy of:
Edilane Gallagher 630-624-9189,
john greene, Realtor
Bought with:
Terri Christian
@properties Christie's International Real Estate
Source: MRED as distributed by MLS GRID,MLS#: 12378588
Facts & features
Interior
Bedrooms & bathrooms
- Bedrooms: 5
- Bathrooms: 3
- Full bathrooms: 3
Primary bedroom
- Features: Flooring (Carpet), Window Treatments (Blinds), Bathroom (Full)
- Level: Second
- Area: 286 Square Feet
- Dimensions: 22X13
Bedroom 2
- Features: Flooring (Carpet)
- Level: Second
- Area: 204 Square Feet
- Dimensions: 17X12
Bedroom 3
- Features: Flooring (Carpet)
- Level: Second
- Area: 176 Square Feet
- Dimensions: 16X11
Bedroom 4
- Features: Flooring (Carpet)
- Level: Main
- Area: 169 Square Feet
- Dimensions: 13X13
Bedroom 5
- Features: Flooring (Carpet)
- Level: Main
- Area: 143 Square Feet
- Dimensions: 13X11
Dining room
- Features: Flooring (Carpet)
- Level: Main
- Area: 195 Square Feet
- Dimensions: 15X13
Family room
- Features: Flooring (Carpet)
- Level: Main
- Area: 360 Square Feet
- Dimensions: 20X18
Foyer
- Features: Flooring (Hardwood)
- Level: Main
- Area: 144 Square Feet
- Dimensions: 18X8
Kitchen
- Features: Kitchen (Eating Area-Table Space, Island, Pantry-Walk-in, Updated Kitchen), Flooring (Hardwood)
- Level: Main
- Area: 196 Square Feet
- Dimensions: 14X14
Laundry
- Features: Flooring (Vinyl)
- Level: Main
- Area: 98 Square Feet
- Dimensions: 14X7
Living room
- Features: Flooring (Carpet)
- Level: Main
- Area: 195 Square Feet
- Dimensions: 15X13
Loft
- Features: Flooring (Carpet)
- Level: Second
- Area: 117 Square Feet
- Dimensions: 13X9
Pantry
- Features: Flooring (Hardwood)
- Level: Main
- Area: 24 Square Feet
- Dimensions: 6X4
Walk in closet
- Features: Flooring (Carpet)
- Level: Second
- Area: 24 Square Feet
- Dimensions: 6X4
Walk in closet
- Features: Flooring (Carpet)
- Level: Second
- Area: 55 Square Feet
- Dimensions: 11X5
Heating
- Natural Gas
Cooling
- Central Air
Appliances
- Included: Range, Microwave, Dishwasher, Refrigerator, Washer, Dryer, Disposal, Stainless Steel Appliance(s), Water Purifier, Humidifier
- Laundry: Main Level, Gas Dryer Hookup, Sink
Features
- Cathedral Ceiling(s), In-Law Floorplan, 1st Floor Full Bath, Walk-In Closet(s), Open Floorplan, Pantry
- Flooring: Hardwood
- Windows: Window Treatments, Drapes
- Basement: Unfinished,Partial
- Number of fireplaces: 1
- Fireplace features: Wood Burning, Gas Starter, Family Room
Interior area
- Total structure area: 4,561
- Total interior livable area: 3,325 sqft
Property
Parking
- Total spaces: 3
- Parking features: Concrete, Garage Door Opener, On Site, Garage Owned, Attached, Garage
- Attached garage spaces: 3
- Has uncovered spaces: Yes
Accessibility
- Accessibility features: No Disability Access
Features
- Stories: 2
- Patio & porch: Patio
Lot
- Size: 0.32 Acres
- Dimensions: 163.21 X 88.95
Details
- Parcel number: 0732403052
- Special conditions: None
- Other equipment: Ceiling Fan(s), Sump Pump, Radon Mitigation System
Construction
Type & style
- Home type: SingleFamily
- Architectural style: Traditional
- Property subtype: Single Family Residence
Materials
- Brick, Cedar
- Foundation: Concrete Perimeter
- Roof: Asphalt
Condition
- New construction: No
- Year built: 1991
Utilities & green energy
- Sewer: Public Sewer
- Water: Lake Michigan
Community & neighborhood
Security
- Security features: Security System, Carbon Monoxide Detector(s)
Community
- Community features: Clubhouse, Park, Pool
Location
- Region: Naperville
- Subdivision: White Eagle
HOA & financial
HOA
- Has HOA: Yes
- HOA fee: $290 quarterly
- Services included: Clubhouse, Pool
Other
Other facts
- Listing terms: Conventional
- Ownership: Fee Simple w/ HO Assn.
Price history
| Date | Event | Price |
|---|---|---|
| 6/27/2025 | Sold | $850,000$256/sqft |
Source: | ||
| 5/31/2025 | Contingent | $850,000$256/sqft |
Source: | ||
| 5/29/2025 | Listed for sale | $850,000-1.2%$256/sqft |
Source: | ||
| 5/29/2025 | Listing removed | $860,000$259/sqft |
Source: | ||
| 5/10/2025 | Price change | $860,000-2.8%$259/sqft |
Source: | ||
Public tax history
| Year | Property taxes | Tax assessment |
|---|---|---|
| 2024 | $14,319 +4.7% | $198,652 +11.3% |
| 2023 | $13,679 +6.1% | $178,500 +10.2% |
| 2022 | $12,892 +2.8% | $161,970 +3.7% |
Find assessor info on the county website
Neighborhood: White Eagle Club
Nearby schools
GreatSchools rating
- 8/10White Eagle Elementary SchoolGrades: K-5Distance: 0.3 mi
- 9/10Still Middle SchoolGrades: 6-8Distance: 0.9 mi
- 10/10Waubonsie Valley High SchoolGrades: 9-12Distance: 1.4 mi
Schools provided by the listing agent
- Elementary: White Eagle Elementary School
- Middle: Still Middle School
- High: Waubonsie Valley High School
- District: 204
Source: MRED as distributed by MLS GRID. This data may not be complete. We recommend contacting the local school district to confirm school assignments for this home.

Get pre-qualified for a loan
At Zillow Home Loans, we can pre-qualify you in as little as 5 minutes with no impact to your credit score.An equal housing lender. NMLS #10287.
Sell for more on Zillow
Get a free Zillow Showcase℠ listing and you could sell for .
$870,000
2% more+ $17,400
With Zillow Showcase(estimated)
$887,400
