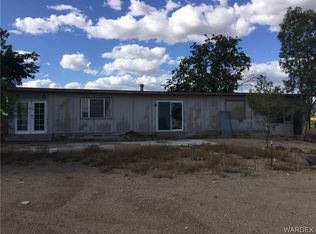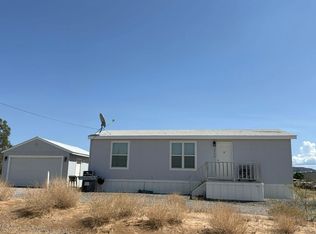Closed
$275,000
3570 N Maverick Rd, Golden Valley, AZ 86413
3beds
2,324sqft
Manufactured Home, Single Family Residence
Built in 2006
1.25 Acres Lot
$276,000 Zestimate®
$118/sqft
$1,538 Estimated rent
Home value
$276,000
Estimated sales range
Not available
$1,538/mo
Zestimate® history
Loading...
Owner options
Explore your selling options
What's special
Price Reduced. Beautiful layout over 2300 sq. ft. Two living rooms , dining, fireplace, and kitchen at one end of home. Huge Master bedroom with master bath and sitting room/office at the other end. Two bedrooms and 2nd bath in between. Walls are textured drywall. Security doors front and back. Concrete sidewalks around home, covered patios for shade and comfort. Located about 700' from paved Chino Rd. 14' x 35' RV carport, 21' x 25' 2 car metal garage w/remote openers. Couple small sheds, another smaller carport for tools, 4 wheeler and such. Trees all around. Trees take years. Fenced and cross fenced, room for a horse? There is so much to be done to make a home "your own". There is so much already done here. Floor plan measurements are approximate.
Zillow last checked: 8 hours ago
Listing updated: December 30, 2025 at 08:27am
Listed by:
Terry Conger 928-565-7300,
Eagle Realty
Bought with:
Tanya Keith, SA698909000
RE/MAX Preferred Pros.
Source: WARDEX,MLS#: 030735 Originating MLS: Western AZ Regional Real Estate Data Exchange
Originating MLS: Western AZ Regional Real Estate Data Exchange
Facts & features
Interior
Bedrooms & bathrooms
- Bedrooms: 3
- Bathrooms: 2
- Full bathrooms: 2
Cooling
- Central Air, Electric
Appliances
- Included: Dishwasher, Gas Oven, Gas Range, Microwave, Refrigerator
Features
- Breakfast Bar, Ceiling Fan(s), Kitchen Island, Vaulted Ceiling(s)
- Has fireplace: Yes
- Fireplace features: Wood Burning
Interior area
- Total structure area: 2,324
- Total interior livable area: 2,324 sqft
Property
Parking
- Total spaces: 2
- Parking features: Detached, Garage Door Opener
- Garage spaces: 2
Features
- Entry location: Breakfast Bar,Ceiling Fan(s),Kitchen Island,Vaulte
- Pool features: None
- Fencing: Back Yard,Chain Link,Front Yard
Lot
- Size: 1.25 Acres
- Dimensions: 330 x 165
- Features: Public Road, Street Level
Details
- Parcel number: 30646015L
- Zoning description: M- AR Agricultural Res
- Horses can be raised: Yes
- Horse amenities: Horses Allowed
Construction
Type & style
- Home type: MobileManufactured
- Property subtype: Manufactured Home, Single Family Residence
Materials
- Roof: Shingle
Condition
- New construction: No
- Year built: 2006
Details
- Builder name: SCHULT
Utilities & green energy
- Electric: 110 Volts
- Sewer: Septic Tank
- Water: Rural, Public
Community & neighborhood
Location
- Region: Golden Valley
- Subdivision: Roadway Easement
Other
Other facts
- Body type: Double Wide
Price history
| Date | Event | Price |
|---|---|---|
| 12/29/2025 | Sold | $275,000-3.5%$118/sqft |
Source: | ||
| 12/17/2025 | Pending sale | $285,000$123/sqft |
Source: | ||
| 12/7/2025 | Price change | $285,000-3.7%$123/sqft |
Source: | ||
| 10/24/2025 | Listed for sale | $296,000$127/sqft |
Source: | ||
| 10/10/2025 | Contingent | $296,000$127/sqft |
Source: | ||
Public tax history
| Year | Property taxes | Tax assessment |
|---|---|---|
| 2026 | $579 +0.8% | $12,595 +3.9% |
| 2025 | $575 +4.2% | $12,126 +0.8% |
| 2024 | $552 +8% | $12,031 +9.6% |
Find assessor info on the county website
Neighborhood: 86413
Nearby schools
GreatSchools rating
- 5/10Black Mountain Elementary SchoolGrades: K-8Distance: 0.9 mi
- 3/10Lee Williams High SchoolGrades: 9-12Distance: 8.9 mi

