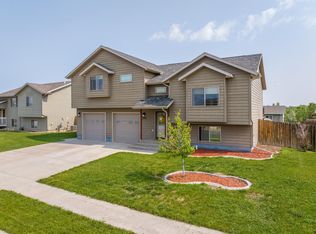Sold for $365,000
$365,000
3570 Wesson Rd, Rapid City, SD 57703
4beds
2,022sqft
Site Built
Built in 2012
6,969.6 Square Feet Lot
$365,500 Zestimate®
$181/sqft
$2,274 Estimated rent
Home value
$365,500
$344,000 - $387,000
$2,274/mo
Zestimate® history
Loading...
Owner options
Explore your selling options
What's special
Listed by Debbie Malott, CENTURY 21 ClearView Realty, (605) 391-2856. Move in ready split foyer home in Rapid Valley. This well-loved home has two bedrooms upstairs, full bath and all window treatments. Also, upstairs is an open living room, dining room and kitchen with breakfast bar. Deck off the dining room is newly stained and overlooks a fenced yard and raised garden beds. Downstairs has large family room with walkout and plenty of storage. Two larger bedrooms, full bath and utility room with more storage and washer/dryer that stay. Some items in the home are for sale and can transfer with a separate addendum.
Zillow last checked: 8 hours ago
Listing updated: October 06, 2025 at 10:54am
Listed by:
Debbie Malott,
Century 21 Clearview Realty
Bought with:
Michael Frybarger
Ascend Realty
Source: Mount Rushmore Area AOR,MLS#: 85777
Facts & features
Interior
Bedrooms & bathrooms
- Bedrooms: 4
- Bathrooms: 2
- Full bathrooms: 2
Primary bedroom
- Level: Main
- Area: 132
- Dimensions: 12 x 11
Bedroom 2
- Level: Main
- Area: 120
- Dimensions: 12 x 10
Bedroom 3
- Level: Basement
- Area: 110
- Dimensions: 11 x 10
Bedroom 4
- Level: Basement
- Area: 108
- Dimensions: 12 x 9
Dining room
- Level: Main
- Area: 110
- Dimensions: 11 x 10
Kitchen
- Level: Main
- Dimensions: 11 x 11
Living room
- Level: Basement
- Area: 294
- Dimensions: 21 x 14
Heating
- Natural Gas, Forced Air
Cooling
- Refrig. C/Air
Appliances
- Included: Refrigerator, Electric Range Oven
- Laundry: In Basement
Features
- Ceiling Fan(s)
- Flooring: Carpet, Laminate
- Basement: Full,Walk-Out Access,Finished
- Number of fireplaces: 1
- Fireplace features: None
Interior area
- Total structure area: 2,022
- Total interior livable area: 2,022 sqft
Property
Parking
- Total spaces: 2
- Parking features: Two Car, Attached, Garage Door Opener
- Attached garage spaces: 2
Features
- Levels: Split Foyer
- Patio & porch: Porch Covered, Open Deck
- Fencing: Wood
Lot
- Size: 6,969 sqft
- Features: Lawn
Details
- Parcel number: 3814133009
Construction
Type & style
- Home type: SingleFamily
- Property subtype: Site Built
Materials
- Foundation: Poured Concrete Fd.
- Roof: Composition
Condition
- Year built: 2012
Community & neighborhood
Location
- Region: Rapid City
- Subdivision: Murphy Ranch Estates Subdivision
Other
Other facts
- Listing terms: Cash,New Loan
- Road surface type: Paved
Price history
| Date | Event | Price |
|---|---|---|
| 10/6/2025 | Sold | $365,000-2.4%$181/sqft |
Source: | ||
| 9/8/2025 | Contingent | $374,000$185/sqft |
Source: | ||
| 8/21/2025 | Listed for sale | $374,000+46.7%$185/sqft |
Source: | ||
| 7/17/2020 | Sold | $255,000+2%$126/sqft |
Source: Agent Provided Report a problem | ||
| 5/30/2020 | Pending sale | $249,900$124/sqft |
Source: RE/MAX ADVANTAGE #149608 Report a problem | ||
Public tax history
| Year | Property taxes | Tax assessment |
|---|---|---|
| 2025 | $3,865 +1% | $350,400 +0.6% |
| 2024 | $3,826 +12.2% | $348,400 +3.5% |
| 2023 | $3,409 +3.6% | $336,600 +21.3% |
Find assessor info on the county website
Neighborhood: Green Valley
Nearby schools
GreatSchools rating
- 6/10Vandenberg Elementary - 02Grades: 4-5Distance: 6.5 mi
- 5/10Douglas Middle School - 01Grades: 6-8Distance: 6.9 mi
- 2/10Douglas High School - 03Grades: 9-12Distance: 6.6 mi
Get pre-qualified for a loan
At Zillow Home Loans, we can pre-qualify you in as little as 5 minutes with no impact to your credit score.An equal housing lender. NMLS #10287.
