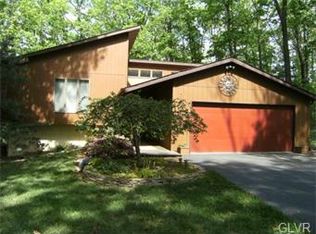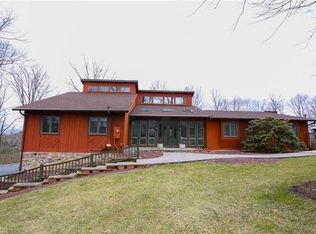Sold for $450,000
$450,000
3571 Oak Ridge Dr, Slatington, PA 18080
6beds
3,134sqft
Single Family Residence
Built in 1983
1.21 Acres Lot
$455,900 Zestimate®
$144/sqft
$2,883 Estimated rent
Home value
$455,900
$410,000 - $506,000
$2,883/mo
Zestimate® history
Loading...
Owner options
Explore your selling options
What's special
Welcome to your new home! This beautiful bi level home 6-bedroom, 3 full -bath home with 3,134 sq. ft of living space offers comfort, convenience and functionality across two thoughtfully designed levels. Step upstairs into the spacious living room/dining room with recent refinished flooring which flows seamlessly into the kitchen that boasts ample cabinetry, granite countertop, stainless steel appliances, a cozy breakfast island, and an open dining area ideal for both everyday living and entertaining. The main level features three generously sized bedrooms, a full bath and a beautiful master suite with a private full bath W/ tub and a spacious walk-in closet. The lower level offers an expansive family room with propane stove, 2 generous sized bedrooms, a second full bathroom, a nicely tucked laundry room and a separate space ideal for a playroom, home gym or office! for a home office! French doors of the family room open to an oversized deck with an above ground heated pool, w/room for grilling and entertaining, offering seamless indoor-outdoor living. Additional highlights include a large 2-car attached garage with ample driveway for 4-5 additional vehicles and 3 outdoor sheds for enough storage. Recent upgrades: new roof (2025), pool liner and pool pump, new well pump, exterior painting and upgraded A/C and heat unit! Within a half hour to Lehigh Valley Amenities. Schedule your tour to experience the private setting and all the recent improvements firsthand!
Zillow last checked: 8 hours ago
Listing updated: October 15, 2025 at 07:47am
Listed by:
Rakelmi R. Montas 908-418-6726,
Allentown City Realty,
Mildred J. DeLosRios 610-570-0182,
Allentown City Realty
Bought with:
Ginny Voros, RS169215L
BHHS Fox & Roach - Allentown
Source: GLVR,MLS#: 763064 Originating MLS: Lehigh Valley MLS
Originating MLS: Lehigh Valley MLS
Facts & features
Interior
Bedrooms & bathrooms
- Bedrooms: 6
- Bathrooms: 3
- Full bathrooms: 3
Primary bedroom
- Description: Walk in closet
- Level: Second
- Dimensions: 16.90 x 12.00
Bedroom
- Description: W closet
- Level: Second
- Dimensions: 11.60 x 15.80
Bedroom
- Description: W closet
- Level: Second
- Dimensions: 13.50 x 11.10
Bedroom
- Description: W closet
- Level: Second
- Dimensions: 10.00 x 9.11
Bedroom
- Description: W closet
- Level: Lower
- Dimensions: 18.11 x 14.10
Bedroom
- Level: Lower
- Dimensions: 14.00 x 11.30
Primary bathroom
- Level: Second
- Dimensions: 10.60 x 8.40
Dining room
- Level: Second
- Dimensions: 14.90 x 11.00
Family room
- Level: Lower
- Dimensions: 20.10 x 11.40
Other
- Level: Second
- Dimensions: 5.00 x 5.00
Other
- Level: Lower
- Dimensions: 5.10 x 4.10
Kitchen
- Level: Second
- Dimensions: 10.30 x 11.90
Laundry
- Level: Lower
- Dimensions: 5.10 x 2.11
Living room
- Level: Second
- Dimensions: 23.30 x 14.10
Other
- Level: Lower
- Dimensions: 11.11 x 6.60
Other
- Description: 2 Car Garage
- Level: Lower
- Dimensions: 23.40 x 21.50
Heating
- Baseboard, Electric, Forced Air, Gas, Heat Pump
Cooling
- Central Air, Ceiling Fan(s)
Appliances
- Included: Electric Dryer, Electric Water Heater, Washer
- Laundry: Electric Dryer Hookup, Lower Level
Features
- Dining Area, Eat-in Kitchen, Family Room Lower Level, Game Room, Home Office, In-Law Floorplan, Family Room Main Level, Walk-In Closet(s)
- Flooring: Hardwood, Laminate, Resilient, Vinyl
- Basement: Finished,Other,Walk-Out Access
- Has fireplace: Yes
- Fireplace features: Family Room
Interior area
- Total interior livable area: 3,134 sqft
- Finished area above ground: 3,134
- Finished area below ground: 0
Property
Parking
- Total spaces: 2
- Parking features: Attached, Driveway, Garage, Off Street
- Attached garage spaces: 2
- Has uncovered spaces: Yes
Features
- Stories: 2
- Patio & porch: Deck
- Exterior features: Deck, Pool, Shed
- Has private pool: Yes
- Pool features: Above Ground
- Has view: Yes
- View description: Hills, Valley
Lot
- Size: 1.21 Acres
- Dimensions: 141 x 314 Irre
- Features: Cul-De-Sac, Sloped
- Residential vegetation: Partially Wooded
Details
- Additional structures: Gazebo, Shed(s)
- Parcel number: 555192342633 001
- Zoning: Rr
- Special conditions: None
Construction
Type & style
- Home type: SingleFamily
- Architectural style: Bi-Level
- Property subtype: Single Family Residence
Materials
- Aluminum Siding, Brick, Vinyl Siding
- Roof: Asphalt,Fiberglass
Condition
- Unknown
- Year built: 1983
Utilities & green energy
- Electric: 100 Amp Service, Circuit Breakers
- Sewer: Septic Tank
- Water: Well
Community & neighborhood
Location
- Region: Slatington
- Subdivision: Oak Ridge Estates
Other
Other facts
- Ownership type: Fee Simple
Price history
| Date | Event | Price |
|---|---|---|
| 10/14/2025 | Sold | $450,000-6.3%$144/sqft |
Source: | ||
| 9/23/2025 | Pending sale | $480,000$153/sqft |
Source: | ||
| 9/3/2025 | Price change | $480,000-6.8%$153/sqft |
Source: | ||
| 8/16/2025 | Listed for sale | $515,000+98.9%$164/sqft |
Source: | ||
| 3/8/2019 | Sold | $258,900$83/sqft |
Source: | ||
Public tax history
| Year | Property taxes | Tax assessment |
|---|---|---|
| 2025 | $7,861 +3.9% | $261,400 |
| 2024 | $7,566 +2.8% | $261,400 |
| 2023 | $7,358 | $261,400 |
Find assessor info on the county website
Neighborhood: 18080
Nearby schools
GreatSchools rating
- NAPeters El SchoolGrades: K-2Distance: 1.1 mi
- 5/10Northern Lehigh Middle SchoolGrades: 7-8Distance: 2.7 mi
- 6/10Northern Lehigh Senior High SchoolGrades: 9-12Distance: 2.8 mi
Schools provided by the listing agent
- Elementary: Peters Elementary School
- Middle: Northern Lehigh Middle School
- High: Northern Lehigh High School
- District: Northern Lehigh
Source: GLVR. This data may not be complete. We recommend contacting the local school district to confirm school assignments for this home.
Get a cash offer in 3 minutes
Find out how much your home could sell for in as little as 3 minutes with a no-obligation cash offer.
Estimated market value
$455,900

