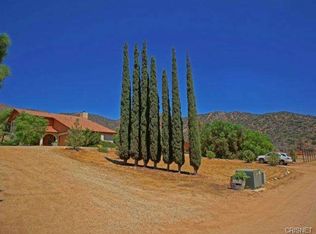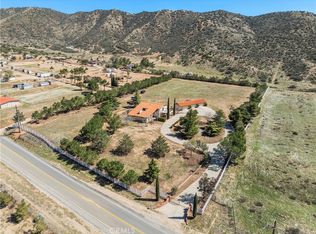Sold for $850,000
Listing Provided by:
Rachel Lee DRE #02158555 661-312-1457,
Rodeo Realty,
Todd Jones DRE #01481426 310-882-5565,
Rodeo Realty
Bought with: Citiwide Realty Group
$850,000
35710 Red Rover Mine Rd, Acton, CA 93510
4beds
3,078sqft
Single Family Residence
Built in 1990
4.87 Acres Lot
$845,500 Zestimate®
$276/sqft
$4,076 Estimated rent
Home value
$845,500
$769,000 - $930,000
$4,076/mo
Zestimate® history
Loading...
Owner options
Explore your selling options
What's special
Welcome to Dream Horse Ranch in Acton, CA—where horses come first and the home follows. Located at 35710 Red Rover Mine Road, this 4.86-acre property is fully fenced with an electric gate, sits on a paved road, and is connected to natural gas utilities. Offering the perfect balance of wide-open ranch living and well-planned equestrian facilities, this ranch is truly a rare find in the heart of Acton horse country.
Equestrian features include two barns—one originally an 8-stall barn now fully insulated and converted for multiple uses such as a workshop, gym, or studio, or use your imagination and a 10-stall barn with setups for automatic waterers, a fly spray system that may need some work, and lighting.
The property also offers an outdoor wash rack, hay shed, round pen, extra horse stalls, and an arena area ready for fencing or to be used as is. A back-gated entrance makes trailer access simple and convenient.
The spacious 3,078 sq. ft. residence, built in 1990, features 4 bedrooms and 3.5 bathrooms. The home’s layout includes a living room with fireplace, formal dining room, kitchen with island and breakfast nook open to the family room an enclosed sunroom, and a breezeway leading to the 3-car garage (with one bay converted into an office). With solid bones and great potential, the home would truly shine with some updating to match the incredible property.
Additional highlights include a shipping container for tack, tools, or feed storage, along with a ready-to-go chicken coop/animal pen for added livestock or hobby farming flexibility. Surrounded by panoramic mountain views, this property is designed for boarding, training, or simply enjoying your horses at home. Dream Horse Ranch is more than just a property—it’s a lifestyle.
Zillow last checked: 8 hours ago
Listing updated: November 03, 2025 at 08:50pm
Listing Provided by:
Rachel Lee DRE #02158555 661-312-1457,
Rodeo Realty,
Todd Jones DRE #01481426 310-882-5565,
Rodeo Realty
Bought with:
Alexander Iglesias, DRE #01991206
Citiwide Realty Group
Source: CRMLS,MLS#: SR25203480 Originating MLS: California Regional MLS
Originating MLS: California Regional MLS
Facts & features
Interior
Bedrooms & bathrooms
- Bedrooms: 4
- Bathrooms: 4
- Full bathrooms: 3
- 1/2 bathrooms: 1
- Main level bathrooms: 4
- Main level bedrooms: 4
Primary bedroom
- Features: Primary Suite
Bathroom
- Features: Jetted Tub
Bathroom
- Features: Jack and Jill Bath
Kitchen
- Features: Kitchen Island
Other
- Features: Walk-In Closet(s)
Heating
- Central, Fireplace(s), Natural Gas
Cooling
- Central Air, Dual
Appliances
- Included: Double Oven, Dishwasher, Electric Oven, Gas Cooktop, Disposal
- Laundry: Washer Hookup, Inside
Features
- Breakfast Bar, Breakfast Area, Central Vacuum, Separate/Formal Dining Room, Open Floorplan, Jack and Jill Bath, Primary Suite, Walk-In Closet(s)
- Flooring: Laminate, Tile
- Doors: Double Door Entry, French Doors
- Windows: Skylight(s)
- Has fireplace: Yes
- Fireplace features: Electric, Family Room, Living Room, Primary Bedroom, Wood Burning
- Common walls with other units/homes: No Common Walls
Interior area
- Total interior livable area: 3,078 sqft
Property
Parking
- Total spaces: 3
- Parking features: Converted Garage, Driveway, Garage, RV Access/Parking
- Attached garage spaces: 3
Accessibility
- Accessibility features: None
Features
- Levels: One
- Stories: 1
- Entry location: 1
- Patio & porch: Enclosed
- Pool features: None
- Spa features: None
- Fencing: Chain Link
- Has view: Yes
- View description: Canyon, Desert, Mountain(s)
Lot
- Size: 4.87 Acres
- Features: 2-5 Units/Acre, Horse Property, Lot Over 40000 Sqft, Paved, Ranch, Secluded
Details
- Additional structures: Barn(s), Outbuilding, Shed(s), Storage, Workshop, Corral(s), Stable(s)
- Parcel number: 3217004037
- Zoning: LCA21*
- Special conditions: Standard
- Horses can be raised: Yes
- Horse amenities: Riding Trail
Construction
Type & style
- Home type: SingleFamily
- Architectural style: Custom,Ranch
- Property subtype: Single Family Residence
Materials
- Stucco
- Foundation: Slab
- Roof: Clay,Spanish Tile
Condition
- Fixer
- New construction: No
- Year built: 1990
Utilities & green energy
- Electric: Standard
- Sewer: Septic Tank
- Water: See Remarks, Well
- Utilities for property: Natural Gas Connected, Water Available
Community & neighborhood
Security
- Security features: Fire Sprinkler System, Security Gate
Community
- Community features: Horse Trails, Stable(s), Rural
Location
- Region: Acton
- Subdivision: Custom Acton (Cacto)
Other
Other facts
- Listing terms: Cash,Cash to New Loan,FHA
- Road surface type: Paved
Price history
| Date | Event | Price |
|---|---|---|
| 10/21/2025 | Sold | $850,000+6.4%$276/sqft |
Source: | ||
| 10/20/2025 | Pending sale | $799,000$260/sqft |
Source: | ||
| 9/22/2025 | Contingent | $799,000$260/sqft |
Source: | ||
| 9/12/2025 | Listed for sale | $799,000+20.2%$260/sqft |
Source: | ||
| 3/7/2011 | Sold | $665,000-4.9%$216/sqft |
Source: Public Record Report a problem | ||
Public tax history
| Year | Property taxes | Tax assessment |
|---|---|---|
| 2025 | $10,963 +5.3% | $851,969 +2% |
| 2024 | $10,411 +2.8% | $835,264 +2% |
| 2023 | $10,131 +2.3% | $818,887 +2% |
Find assessor info on the county website
Neighborhood: 93510
Nearby schools
GreatSchools rating
- 4/10High Desert SchoolGrades: 5-8Distance: 2.6 mi
- 5/10Vasquez High SchoolGrades: 9-12Distance: 2.2 mi
- 6/10Meadowlark Elementary SchoolGrades: K-4Distance: 3.9 mi
Schools provided by the listing agent
- Elementary: Meadowlark
- Middle: High Desert
Source: CRMLS. This data may not be complete. We recommend contacting the local school district to confirm school assignments for this home.
Get a cash offer in 3 minutes
Find out how much your home could sell for in as little as 3 minutes with a no-obligation cash offer.
Estimated market value$845,500
Get a cash offer in 3 minutes
Find out how much your home could sell for in as little as 3 minutes with a no-obligation cash offer.
Estimated market value
$845,500

