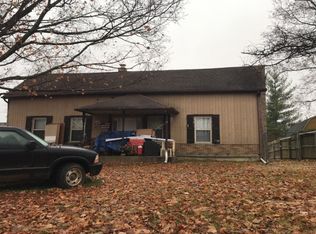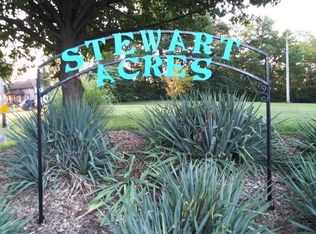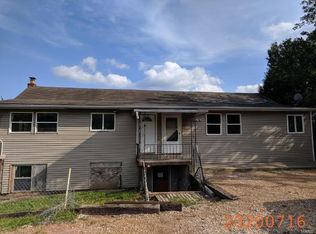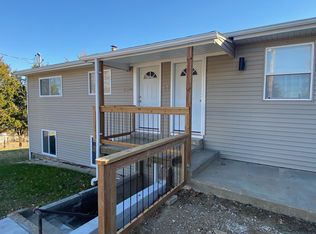Closed
Listing Provided by:
Christine Coughlin 314-920-2710,
Realty Executives of St. Louis
Bought with: RedKey Realty Leaders
Price Unknown
3572 Gary Rd, Arnold, MO 63010
3beds
864sqft
Single Family Residence
Built in 1984
0.35 Acres Lot
$219,800 Zestimate®
$--/sqft
$1,643 Estimated rent
Home value
$219,800
$196,000 - $248,000
$1,643/mo
Zestimate® history
Loading...
Owner options
Explore your selling options
What's special
*Back on Market* at no fault of the seller. Welcome home to your 3 bed/2 bath paradise! This home is ready for entertaining or quiet peaceful nights at home. As you enter, head to the main level where you'll find your large family room with tons of natural light and plenty of room for seating that flows right into your dining area and stylish kitchen with beautiful concrete countertops. Open the party to your multi-level deck with LED lighting and a hot tub while overlooking your HUGE fenced-in, level backyard complete with a fire pit and large shed to hold any outdoor equipment. Back inside you will find 3 bedrooms and two full bathrooms. Enjoy the fireplace, bonus living area, and laundry in the lower level. The attached garage with work bench and plenty of electric is the perfect spot for any projects. *Passed fire inspection and offering a 1yr home warranty* Close to Seckman Schools, shopping, and dining. All that's left to do is move in!
Zillow last checked: 8 hours ago
Listing updated: April 28, 2025 at 04:42pm
Listing Provided by:
Christine Coughlin 314-920-2710,
Realty Executives of St. Louis
Bought with:
Kile L Kolinski, 2023029106
RedKey Realty Leaders
Source: MARIS,MLS#: 24066731 Originating MLS: St. Louis Association of REALTORS
Originating MLS: St. Louis Association of REALTORS
Facts & features
Interior
Bedrooms & bathrooms
- Bedrooms: 3
- Bathrooms: 2
- Full bathrooms: 2
- Main level bathrooms: 1
- Main level bedrooms: 3
Heating
- Forced Air, Electric
Cooling
- Central Air, Electric
Appliances
- Included: Dishwasher, Disposal, Dryer, Electric Cooktop, Electric Range, Electric Oven, Refrigerator, Washer, Electric Water Heater
Features
- Kitchen/Dining Room Combo, Open Floorplan
- Doors: Panel Door(s), Sliding Doors
- Windows: Insulated Windows, Tilt-In Windows
- Basement: Sleeping Area
- Number of fireplaces: 1
- Fireplace features: Recreation Room, Insert, Basement
Interior area
- Total structure area: 864
- Total interior livable area: 864 sqft
- Finished area above ground: 864
Property
Parking
- Total spaces: 2
- Parking features: Attached, Garage, Garage Door Opener, Off Street
- Attached garage spaces: 2
Features
- Levels: Multi/Split
- Patio & porch: Deck
Lot
- Size: 0.35 Acres
- Dimensions: 110 x 162 x 76 x 161
- Features: Adjoins Wooded Area, Level
Details
- Additional structures: Shed(s)
- Parcel number: 027.035.00000004.05
- Special conditions: Standard
Construction
Type & style
- Home type: SingleFamily
- Architectural style: Traditional,Split Foyer
- Property subtype: Single Family Residence
Materials
- Vinyl Siding
Condition
- Year built: 1984
Utilities & green energy
- Sewer: Septic Tank
- Water: Public
Community & neighborhood
Location
- Region: Arnold
- Subdivision: Maxville
Other
Other facts
- Listing terms: Cash,Conventional,FHA,VA Loan
- Ownership: Private
- Road surface type: Concrete
Price history
| Date | Event | Price |
|---|---|---|
| 4/23/2025 | Sold | -- |
Source: | ||
| 12/16/2024 | Pending sale | $207,500$240/sqft |
Source: | ||
| 12/9/2024 | Price change | $207,500-3.5%$240/sqft |
Source: | ||
| 11/15/2024 | Pending sale | $215,000$249/sqft |
Source: | ||
| 11/12/2024 | Price change | $215,000-7.5%$249/sqft |
Source: | ||
Public tax history
| Year | Property taxes | Tax assessment |
|---|---|---|
| 2025 | $1,493 +5.6% | $21,600 +9.1% |
| 2024 | $1,413 +0.6% | $19,800 |
| 2023 | $1,405 +0.1% | $19,800 |
Find assessor info on the county website
Neighborhood: 63010
Nearby schools
GreatSchools rating
- 3/10Lone Dell Elementary SchoolGrades: K-5Distance: 0.5 mi
- 7/10Seckman Middle SchoolGrades: 6-8Distance: 1.9 mi
- 7/10Seckman Sr. High SchoolGrades: 9-12Distance: 2 mi
Schools provided by the listing agent
- Elementary: Lone Dell Elem.
- Middle: Seckman Middle
- High: Seckman Sr. High
Source: MARIS. This data may not be complete. We recommend contacting the local school district to confirm school assignments for this home.
Get a cash offer in 3 minutes
Find out how much your home could sell for in as little as 3 minutes with a no-obligation cash offer.
Estimated market value$219,800
Get a cash offer in 3 minutes
Find out how much your home could sell for in as little as 3 minutes with a no-obligation cash offer.
Estimated market value
$219,800



