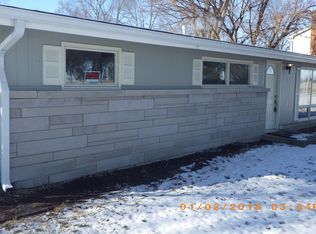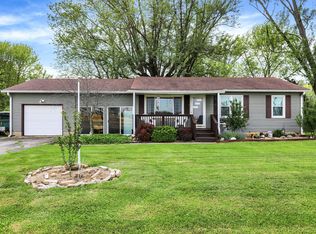Sold
$220,000
3572 N Talley Rd, Columbus, IN 47203
3beds
1,180sqft
Residential, Single Family Residence
Built in 1953
0.34 Acres Lot
$-- Zestimate®
$186/sqft
$1,655 Estimated rent
Home value
Not available
Estimated sales range
Not available
$1,655/mo
Zestimate® history
Loading...
Owner options
Explore your selling options
What's special
Welcome to this charming 3-bedroom, 1.5-bath ranch in the heart of Columbus, Indiana! Ideally situated just off 25th Street, this home offers convenience to shopping, dining, and schools. Step inside to find beautiful hardwood floors throughout much of the home, adding warmth and character. The spacious layout includes both a cozy family room and a separate living room-perfect for entertaining or relaxing with loved ones. Whether you're a first-time buyer or looking to downsize, this centrally located home offers comfort, functionality, and a fantastic location. Don't miss your chance to make it yours!
Zillow last checked: 8 hours ago
Listing updated: August 20, 2025 at 12:35pm
Listing Provided by:
Scott Babb 812-236-4991,
CENTURY 21 Scheetz,
Heather Babb 812-230-3550
Bought with:
Deborah Zupancic
Keller Williams Indy Metro S
Source: MIBOR as distributed by MLS GRID,MLS#: 22049844
Facts & features
Interior
Bedrooms & bathrooms
- Bedrooms: 3
- Bathrooms: 2
- Full bathrooms: 1
- 1/2 bathrooms: 1
- Main level bathrooms: 2
- Main level bedrooms: 3
Primary bedroom
- Level: Main
- Area: 144 Square Feet
- Dimensions: 12x12
Bedroom 2
- Level: Main
- Area: 108 Square Feet
- Dimensions: 9x12
Bedroom 3
- Level: Main
- Area: 96 Square Feet
- Dimensions: 8x12
Family room
- Level: Main
- Area: 187 Square Feet
- Dimensions: 11x17
Kitchen
- Level: Main
- Area: 132 Square Feet
- Dimensions: 11x12
Living room
- Level: Main
- Area: 240 Square Feet
- Dimensions: 20x12
Heating
- Forced Air, Natural Gas
Cooling
- Central Air
Appliances
- Included: Dishwasher, Gas Water Heater, Electric Oven, Range Hood, Refrigerator
Features
- Attic Pull Down Stairs, Hardwood Floors, Eat-in Kitchen
- Flooring: Hardwood
- Has basement: No
- Attic: Pull Down Stairs
Interior area
- Total structure area: 1,180
- Total interior livable area: 1,180 sqft
Property
Parking
- Total spaces: 1
- Parking features: Attached
- Attached garage spaces: 1
Features
- Levels: One
- Stories: 1
Lot
- Size: 0.34 Acres
Details
- Parcel number: 039609410001000005
- Horse amenities: None
Construction
Type & style
- Home type: SingleFamily
- Architectural style: Ranch
- Property subtype: Residential, Single Family Residence
Materials
- Aluminum Siding, Brick
- Foundation: Crawl Space
Condition
- New construction: No
- Year built: 1953
Utilities & green energy
- Water: Public
Community & neighborhood
Location
- Region: Columbus
- Subdivision: Eastridge Manor
Price history
| Date | Event | Price |
|---|---|---|
| 8/20/2025 | Sold | $220,000+0.9%$186/sqft |
Source: | ||
| 7/23/2025 | Pending sale | $218,000$185/sqft |
Source: | ||
| 7/17/2025 | Listed for sale | $218,000+37.4%$185/sqft |
Source: | ||
| 12/3/2020 | Sold | $158,640+5.8%$134/sqft |
Source: | ||
| 10/16/2020 | Pending sale | $149,900$127/sqft |
Source: Highgarden Real Estate #21745471 Report a problem | ||
Public tax history
| Year | Property taxes | Tax assessment |
|---|---|---|
| 2024 | $1,791 +6.1% | $164,300 +1.5% |
| 2023 | $1,688 +68.2% | $161,800 +7.7% |
| 2022 | $1,003 +13.8% | $150,300 +46.1% |
Find assessor info on the county website
Neighborhood: 47203
Nearby schools
GreatSchools rating
- 7/10W D Richards Elementary SchoolGrades: PK-6Distance: 0.7 mi
- 5/10Northside Middle SchoolGrades: 7-8Distance: 2.8 mi
- 6/10Columbus East High SchoolGrades: 9-12Distance: 3.2 mi
Schools provided by the listing agent
- Elementary: W D Richards Elementary School
- Middle: Central Middle School
- High: Columbus East High School
Source: MIBOR as distributed by MLS GRID. This data may not be complete. We recommend contacting the local school district to confirm school assignments for this home.
Get pre-qualified for a loan
At Zillow Home Loans, we can pre-qualify you in as little as 5 minutes with no impact to your credit score.An equal housing lender. NMLS #10287.

