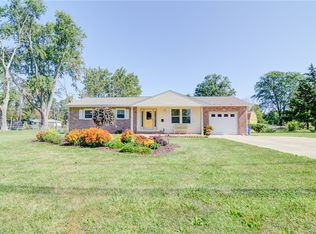Feels like country in the city !! This one is a SLEEPER !!Nestled on a tree studded lot, with huge fenced back yard, 3 season sun room brings nature feel indoors !4 good sized bedrooms, equipped kitchen, over sized garage, basement for great storage, plenty of closet space as well !Lots of house for the money, clean and move in ready.
This property is off market, which means it's not currently listed for sale or rent on Zillow. This may be different from what's available on other websites or public sources.
