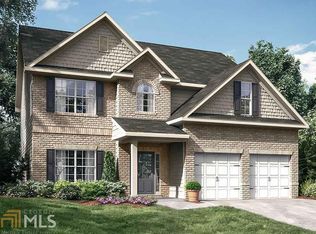Yarmouth Plan! Lot 42! Home features a lovely open concept. A beautiful open kitchen with granite coutertops a LG classy kitchen island, custom blacklash, 42" cabs, recess lighting, 2" blinds and more.
This property is off market, which means it's not currently listed for sale or rent on Zillow. This may be different from what's available on other websites or public sources.
