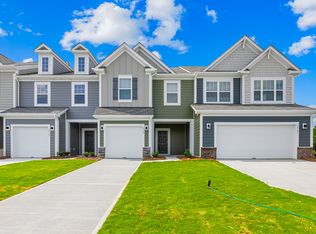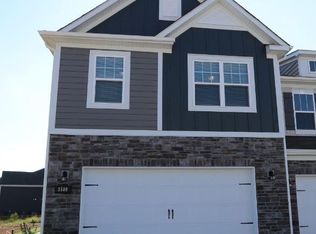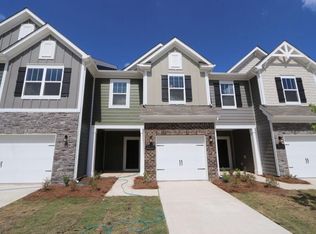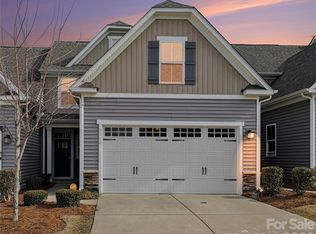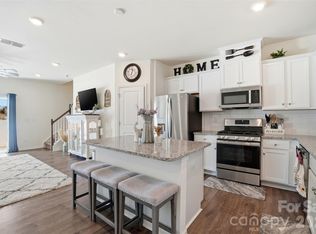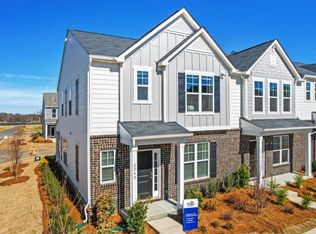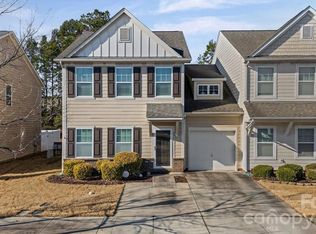Welcome to 3574 Nimbell Road - a beautifully designed 3-bedroom, 2.5-bath townhome that blends charm and function from the very first step.
It begins on the inviting front porch. Picture morning coffee, evening chats, and friendly waves to neighbors passing by. Inside, the open-concept layout creates an easy flow between the kitchen, dining area, and family room. The kitchen shines with granite countertops, stylish cabinetry, and an island ready for barstools and conversation. Natural light pours into the breakfast nook, and the family room opens to a sunny patio - perfect for relaxing or entertaining.
Upstairs, the spacious owner’s suite feels like a peaceful retreat with a private bath and walk-in closet. Two additional large bedrooms, a full bath, and conveniently located laundry complete the second level.
Located in Secrest Landing with amenities that include a playground, pavilion, fire pit, grilling area, and pocket park, plus zoning for Poplin Elementary and Porter Ridge Middle & High. You’re just minutes from Highway 74 and the expressway, making commuting to Uptown Charlotte a breeze.
Ready to begin your next chapter? Let’s schedule your private showing.
Coming soon-no show 03/05
$330,000
3574 Nimbell Rd, Monroe, NC 28110
3beds
1,818sqft
Est.:
Townhouse
Built in 2024
0.08 Acres Lot
$343,800 Zestimate®
$182/sqft
$197/mo HOA
What's special
- --
- on Zillow |
- 67
- views |
- 2
- saves |
Zillow last checked: 8 hours ago
Listing updated: February 28, 2026 at 02:03am
Listing Provided by:
Christen Ripoli christen.ripoli@gmail.com,
Real Broker, LLC
Source: Canopy MLS as distributed by MLS GRID,MLS#: 4351615
Facts & features
Interior
Bedrooms & bathrooms
- Bedrooms: 3
- Bathrooms: 3
- Full bathrooms: 2
- 1/2 bathrooms: 1
Primary bedroom
- Level: Upper
Bedroom s
- Level: Upper
Bedroom s
- Level: Upper
Kitchen
- Level: Main
Laundry
- Level: Upper
Living room
- Level: Main
Heating
- Central, Zoned
Cooling
- Central Air, Zoned
Appliances
- Included: Dishwasher, Disposal, Gas Range, Microwave, Refrigerator
- Laundry: Laundry Room, Upper Level
Features
- Kitchen Island, Open Floorplan, Walk-In Closet(s)
- Flooring: Carpet, Vinyl
- Has basement: No
Interior area
- Total structure area: 1,818
- Total interior livable area: 1,818 sqft
- Finished area above ground: 1,818
- Finished area below ground: 0
Property
Parking
- Total spaces: 1
- Parking features: Driveway, Attached Garage, Garage on Main Level
- Attached garage spaces: 1
- Has uncovered spaces: Yes
Features
- Levels: Two
- Stories: 2
- Entry location: Main
Lot
- Size: 0.08 Acres
Details
- Parcel number: 07027769
- Zoning: RES
- Special conditions: Standard
Construction
Type & style
- Home type: Townhouse
- Property subtype: Townhouse
Materials
- Fiber Cement, Stone Veneer
- Foundation: Slab
Condition
- New construction: No
- Year built: 2024
Utilities & green energy
- Sewer: Public Sewer
- Water: City
Community & HOA
Community
- Features: Playground, Recreation Area, Sidewalks
- Subdivision: Secrest Landing
HOA
- Has HOA: Yes
- HOA fee: $197 monthly
- HOA name: Kuester Management Group
- HOA phone: 704-973-9019
Location
- Region: Monroe
Financial & listing details
- Price per square foot: $182/sqft
- Tax assessed value: $353,900
- Annual tax amount: $3,094
- Date on market: 3/5/2026
- Listing terms: Cash,Conventional,FHA,VA Loan
- Exclusions: Video Surveillance System to include 2 solar cameras at front of home and floodlight on back of home do not convey
- Road surface type: Concrete, Paved
Estimated market value
$343,800
$316,000 - $375,000
$1,926/mo
Price history
Price history
| Date | Event | Price |
|---|---|---|
| 8/14/2025 | Listing removed | $339,000$186/sqft |
Source: | ||
| 8/1/2025 | Price change | $339,000-3.1%$186/sqft |
Source: | ||
| 7/25/2025 | Listed for sale | $350,000+4.2%$193/sqft |
Source: | ||
| 9/26/2024 | Sold | $336,000-5.5%$185/sqft |
Source: Public Record Report a problem | ||
| 6/27/2024 | Listed for sale | $355,540$196/sqft |
Source: | ||
Public tax history
Public tax history
| Year | Property taxes | Tax assessment |
|---|---|---|
| 2025 | $3,094 +40447.7% | $353,900 +50457.1% |
| 2024 | $8 | $700 |
Find assessor info on the county website
BuyAbility℠ payment
Est. payment
$1,883/mo
Principal & interest
$1532
HOA Fees
$197
Property taxes
$154
Climate risks
Neighborhood: 28110
Nearby schools
GreatSchools rating
- 8/10Poplin Elementary SchoolGrades: PK-5Distance: 1.9 mi
- 10/10Porter Ridge Middle SchoolGrades: 6-8Distance: 2.7 mi
- 7/10Porter Ridge High SchoolGrades: 9-12Distance: 2.6 mi
Schools provided by the listing agent
- Elementary: Poplin
- Middle: Porter Ridge
- High: Porter Ridge
Source: Canopy MLS as distributed by MLS GRID. This data may not be complete. We recommend contacting the local school district to confirm school assignments for this home.
