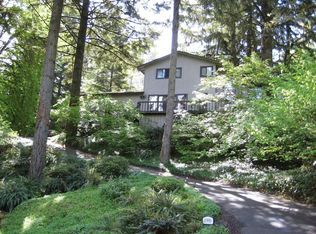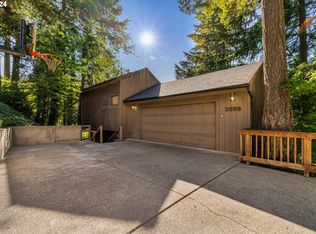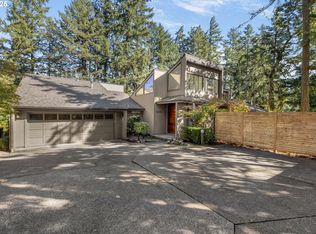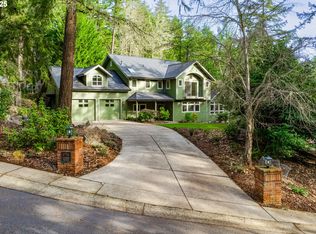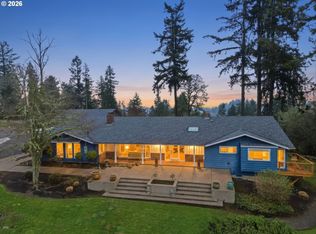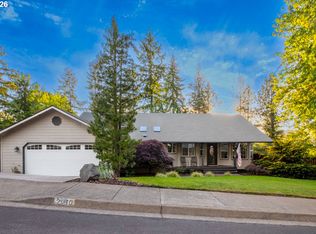Nestled among the trees in a serene Eugene setting, this 1979 contemporary home blends architectural charm with modern amenities. Soaring vaulted wood ceilings and wide plank wood floors create a warm and inviting atmosphere throughout. The gourmet kitchen is a chef’s dream, featuring a large island perfect for gathering and entertaining. Multiple balconies offer peaceful views of the surrounding trees, while thoughtfully designed outdoor living spaces include a tranquil water feature and cozy fire pit. An elevator provides easy access between levels, and a separate apartment with a kitchenette and accessible shower offers ideal accommodations for guests or multi-generational living.Stylish, spacious, and surrounded by nature—this unique property is a true Northwest retreat!
Active
$990,000
3574 Spring Blvd, Eugene, OR 97405
3beds
3,150sqft
Est.:
Residential, Single Family Residence
Built in 1979
0.25 Acres Lot
$-- Zestimate®
$314/sqft
$-- HOA
What's special
Tranquil water featureMultiple balconiesSoaring vaulted wood ceilingsWide plank wood floorsGourmet kitchenCozy fire pitLarge island
- 213 days |
- 1,398 |
- 74 |
Likely to sell faster than
Zillow last checked: 8 hours ago
Listing updated: December 23, 2025 at 09:37am
Listed by:
Jessica Johnston 541-345-8100,
RE/MAX Integrity
Source: RMLS (OR),MLS#: 286107229
Tour with a local agent
Facts & features
Interior
Bedrooms & bathrooms
- Bedrooms: 3
- Bathrooms: 3
- Full bathrooms: 3
- Main level bathrooms: 1
Rooms
- Room types: Laundry, Bedroom 2, Bedroom 3, Dining Room, Family Room, Kitchen, Living Room, Primary Bedroom
Primary bedroom
- Features: Balcony, Hardwood Floors, Suite, Vaulted Ceiling, Walkin Closet
- Level: Upper
- Area: 240
- Dimensions: 16 x 15
Bedroom 2
- Features: Balcony, Bathroom, Hardwood Floors
- Level: Main
- Area: 168
- Dimensions: 14 x 12
Bedroom 3
- Features: Deck, Fireplace, Hardwood Floors, Closet
- Level: Lower
- Area: 143
- Dimensions: 13 x 11
Dining room
- Features: Hardwood Floors, Vaulted Ceiling
- Level: Main
- Area: 195
- Dimensions: 15 x 13
Family room
- Features: Hardwood Floors, Kitchen, Wood Stove
- Level: Lower
- Area: 320
- Dimensions: 20 x 16
Kitchen
- Features: Deck, Dishwasher, Gas Appliances, Gourmet Kitchen, Hardwood Floors, Island, Pantry
- Level: Main
- Area: 224
- Width: 14
Living room
- Features: Hardwood Floors, Vaulted Ceiling
- Level: Main
- Area: 360
- Dimensions: 20 x 18
Heating
- Forced Air, Fireplace(s)
Cooling
- Central Air
Appliances
- Included: Convection Oven, Dishwasher, Disposal, Free-Standing Gas Range, Free-Standing Refrigerator, Range Hood, Stainless Steel Appliance(s), Gas Appliances, Electric Water Heater
- Laundry: Laundry Room
Features
- Floor 3rd, Ceiling Fan(s), Elevator, Granite, High Ceilings, Soaking Tub, Vaulted Ceiling(s), Balcony, Bathroom, Closet, Kitchen, Gourmet Kitchen, Kitchen Island, Pantry, Suite, Walk-In Closet(s), Quartz
- Flooring: Hardwood
- Basement: Daylight,Separate Living Quarters Apartment Aux Living Unit
- Number of fireplaces: 2
- Fireplace features: Pellet Stove, Wood Burning, Wood Burning Stove
Interior area
- Total structure area: 3,150
- Total interior livable area: 3,150 sqft
Video & virtual tour
Property
Parking
- Total spaces: 1
- Parking features: Driveway, On Street, Garage Door Opener, Attached
- Attached garage spaces: 1
- Has uncovered spaces: Yes
Accessibility
- Accessibility features: Accessible Elevator Installed, Rollin Shower, Accessibility
Features
- Stories: 3
- Patio & porch: Deck, Patio, Porch
- Exterior features: Fire Pit, Garden, Water Feature, Yard, Balcony
- Has view: Yes
- View description: City, Trees/Woods, Valley
Lot
- Size: 0.25 Acres
- Features: Cul-De-Sac, Private, Trees, Wooded, SqFt 10000 to 14999
Details
- Additional structures: GuestQuarters
- Parcel number: 1211323
Construction
Type & style
- Home type: SingleFamily
- Architectural style: Contemporary
- Property subtype: Residential, Single Family Residence
Materials
- Cedar, Wood Siding
- Roof: Metal
Condition
- Resale
- New construction: No
- Year built: 1979
Utilities & green energy
- Gas: Gas
- Sewer: Public Sewer
- Water: Public
- Utilities for property: Cable Connected
Community & HOA
Community
- Subdivision: Spring Blvd
HOA
- Has HOA: No
Location
- Region: Eugene
Financial & listing details
- Price per square foot: $314/sqft
- Tax assessed value: $962,353
- Annual tax amount: $11,267
- Date on market: 6/26/2025
- Listing terms: Cash,Conventional,VA Loan
- Road surface type: Paved
Estimated market value
Not available
Estimated sales range
Not available
Not available
Price history
Price history
| Date | Event | Price |
|---|---|---|
| 10/6/2025 | Price change | $990,000-9.9%$314/sqft |
Source: | ||
| 6/26/2025 | Listed for sale | $1,099,000-0.1%$349/sqft |
Source: | ||
| 3/25/2022 | Sold | $1,100,000$349/sqft |
Source: | ||
| 3/9/2022 | Pending sale | $1,100,000$349/sqft |
Source: | ||
| 2/12/2022 | Listed for sale | $1,100,000+122.2%$349/sqft |
Source: | ||
Public tax history
Public tax history
| Year | Property taxes | Tax assessment |
|---|---|---|
| 2025 | $11,409 +1.3% | $585,573 +3% |
| 2024 | $11,267 +2.6% | $568,518 +3% |
| 2023 | $10,980 +9.3% | $551,960 +8.3% |
Find assessor info on the county website
BuyAbility℠ payment
Est. payment
$5,737/mo
Principal & interest
$4738
Property taxes
$652
Home insurance
$347
Climate risks
Neighborhood: Southeast
Nearby schools
GreatSchools rating
- 5/10Camas Ridge Community Elementary SchoolGrades: K-5Distance: 1.8 mi
- 6/10Roosevelt Middle SchoolGrades: 6-8Distance: 1.5 mi
- 8/10South Eugene High SchoolGrades: 9-12Distance: 1.8 mi
Schools provided by the listing agent
- Elementary: Camas Ridge
- Middle: Roosevelt
- High: South Eugene
Source: RMLS (OR). This data may not be complete. We recommend contacting the local school district to confirm school assignments for this home.
