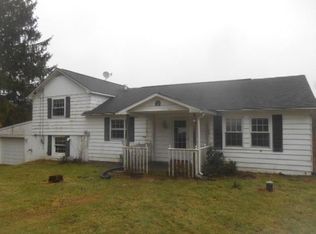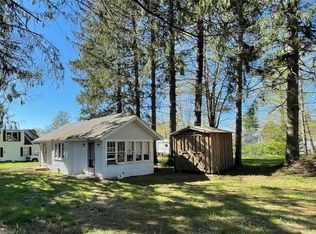Sold for $123,712
$123,712
35743 Lake Rd, Union City, PA 16438
4beds
1,200sqft
Single Family Residence
Built in ----
1.02 Acres Lot
$129,300 Zestimate®
$103/sqft
$1,320 Estimated rent
Home value
$129,300
$120,000 - $140,000
$1,320/mo
Zestimate® history
Loading...
Owner options
Explore your selling options
What's special
Yr-round home nestled on an acre at Canadohta Lake! The spacious, fully equip eat-in kitchen incl vinyl flrs & a charming built-in window seat, perfect 4 entertaining. Stunning 20x15 living rm has been completely re-drywalled & insulated, showcasing rich hardwood flrs, abundant natural light, recessed LED lighting, & a pellet stove for added warmth. 1st flr incl: 2 bdrms—1 can serve as a home office)—& a fully renovated Jack & Jill bath. The bath rm boasts a modern vestibule sink, tiled step-in shower w/glass drs, & recessed LED lighting. A convenient laundry/mudrm completes the main level. 2nd fl incl 2 additional bdrms. Along w/upgraded multi-pane windows, the home offers numerous other updates, incl: Furnace, metal porch ceiling, porch painted, Laundry rm flr & painted 2nd flr, gutted LR & 2nd flr bdrms to studs & replaced electric, insulation, & drywall, gutted bath to studs, new electric, plumbing, drywall, & flr., well, metal roof in '15, blown in insulation
Zillow last checked: 8 hours ago
Listing updated: September 11, 2025 at 06:42pm
Listed by:
Billie Jo Easterlin 724-339-4000,
HOWARD HANNA REAL ESTATE SERVICES
Bought with:
Becky Ussack
HOWARD HANNA REAL ESTATE SERVICES
Source: WPMLS,MLS#: 1702589 Originating MLS: West Penn Multi-List
Originating MLS: West Penn Multi-List
Facts & features
Interior
Bedrooms & bathrooms
- Bedrooms: 4
- Bathrooms: 1
- Full bathrooms: 1
Primary bedroom
- Level: Main
- Dimensions: 15x10
Bedroom 2
- Level: Main
- Dimensions: 15x10
Bedroom 3
- Level: Upper
- Dimensions: 15x10
Bedroom 4
- Level: Upper
- Dimensions: 10x6
Kitchen
- Level: Main
- Dimensions: 16x15
Laundry
- Level: Main
- Dimensions: 11x5
Living room
- Level: Main
- Dimensions: 20x15
Heating
- Forced Air, Oil
Cooling
- Wall/Window Unit(s)
Appliances
- Included: Some Electric Appliances, Dishwasher, Microwave, Refrigerator, Stove
Features
- Window Treatments
- Flooring: Hardwood, Vinyl, Carpet
- Windows: Multi Pane, Window Treatments
- Basement: Walk-Up Access
- Number of fireplaces: 1
- Fireplace features: Pellet Stove
Interior area
- Total structure area: 1,200
- Total interior livable area: 1,200 sqft
Property
Parking
- Total spaces: 6
- Parking features: Off Street
Features
- Levels: Two
- Stories: 2
- Pool features: None
Lot
- Size: 1.02 Acres
- Dimensions: 1.02
Details
- Parcel number: 1307032
Construction
Type & style
- Home type: SingleFamily
- Architectural style: Two Story
- Property subtype: Single Family Residence
Materials
- Frame, Vinyl Siding
- Roof: Asphalt
Condition
- Resale
Utilities & green energy
- Sewer: Public Sewer
- Water: Well
Community & neighborhood
Location
- Region: Union City
- Subdivision: Canadohta Lake
Price history
| Date | Event | Price |
|---|---|---|
| 9/10/2025 | Sold | $123,712-14.7%$103/sqft |
Source: | ||
| 7/15/2025 | Pending sale | $145,000$121/sqft |
Source: GEMLS #183954 Report a problem | ||
| 7/15/2025 | Contingent | $145,000$121/sqft |
Source: | ||
| 5/22/2025 | Listed for sale | $145,000+262.5%$121/sqft |
Source: GEMLS #183954 Report a problem | ||
| 8/23/2013 | Sold | $40,000-27.3%$33/sqft |
Source: Public Record Report a problem | ||
Public tax history
| Year | Property taxes | Tax assessment |
|---|---|---|
| 2024 | $645 -0.1% | $8,750 |
| 2023 | $646 | $8,750 |
| 2022 | $646 | $8,750 |
Find assessor info on the county website
Neighborhood: 16438
Nearby schools
GreatSchools rating
- 5/10Union City El SchoolGrades: PK-5Distance: 5.7 mi
- 6/10Union City Middle SchoolGrades: 6-8Distance: 5.9 mi
- 5/10Union City High SchoolGrades: 9-12Distance: 5.9 mi
Schools provided by the listing agent
- District: Union City Area
Source: WPMLS. This data may not be complete. We recommend contacting the local school district to confirm school assignments for this home.
Get pre-qualified for a loan
At Zillow Home Loans, we can pre-qualify you in as little as 5 minutes with no impact to your credit score.An equal housing lender. NMLS #10287.

