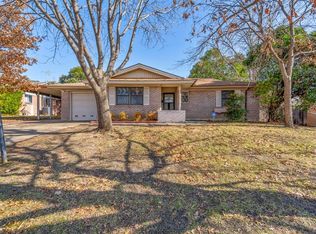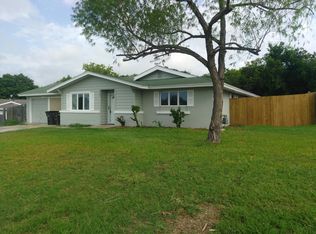Sold on 08/11/25
Price Unknown
3575 Bandera Rd, Fort Worth, TX 76116
3beds
1,694sqft
Single Family Residence
Built in 1961
8,058.6 Square Feet Lot
$235,800 Zestimate®
$--/sqft
$1,886 Estimated rent
Home value
$235,800
$219,000 - $252,000
$1,886/mo
Zestimate® history
Loading...
Owner options
Explore your selling options
What's special
MOTIVATED SELLER! Welcome to this wonderfully kept home! Kitchen is a large space, wonderfully laid out with room for entertaining! It offers sleek countertops, more than ample storage space, double ovens, microwave, large island, eat in breakfast nook & custom built-in bar hutch area. Large living room has skylights & windows that provide lots of natural light. Custom built in shelving & cabinets in both living areas. This home has two living areas or one could be used as an office or flex space. The outdoor space is great for entertaining. Sit on the covered patio and enjoy your drink of choice, plenty of space to grill & lots of space for the plant lover to customize flowerbeds! There is also additional space in back for extra parking or for your RV or boat. New roof Dec. 2022, new outside AC July 2023. NEW CARPET 2024 and fresh paint. Enjoy easy access to a myriad of shopping, dining, and entertainment options.
Zillow last checked: 8 hours ago
Listing updated: August 11, 2025 at 04:00pm
Listed by:
Christi Phillips 0661708 817-271-9851,
TruHome Real Estate 972-299-3959
Bought with:
Matt Nelson
League Real Estate
Source: NTREIS,MLS#: 20960616
Facts & features
Interior
Bedrooms & bathrooms
- Bedrooms: 3
- Bathrooms: 2
- Full bathrooms: 2
Primary bedroom
- Features: Ceiling Fan(s), En Suite Bathroom
- Level: First
- Dimensions: 0 x 0
Living room
- Features: Built-in Features, Ceiling Fan(s), Fireplace
- Level: First
- Dimensions: 0 x 0
Appliances
- Included: Convection Oven, Double Oven, Dishwasher, Electric Cooktop, Electric Oven, Disposal, Gas Water Heater, Microwave, Vented Exhaust Fan
Features
- Built-in Features, Eat-in Kitchen, High Speed Internet, Kitchen Island, Cable TV
- Has basement: No
- Number of fireplaces: 1
- Fireplace features: Gas, Living Room
Interior area
- Total interior livable area: 1,694 sqft
Property
Parking
- Total spaces: 2
- Parking features: Additional Parking, Concrete, Door-Single, Driveway, Garage Faces Front, Garage, Garage Door Opener, Kitchen Level, Lighted, RV Access/Parking
- Attached garage spaces: 2
- Has uncovered spaces: Yes
Features
- Levels: One
- Stories: 1
- Pool features: None
Lot
- Size: 8,058 sqft
Details
- Parcel number: 03429717
Construction
Type & style
- Home type: SingleFamily
- Architectural style: Detached
- Property subtype: Single Family Residence
Condition
- Year built: 1961
Utilities & green energy
- Sewer: Public Sewer
- Water: Public
- Utilities for property: Electricity Connected, Natural Gas Available, Phone Available, Sewer Available, Separate Meters, Water Available, Cable Available
Community & neighborhood
Community
- Community features: Curbs
Location
- Region: Fort Worth
- Subdivision: Western Hills
Price history
| Date | Event | Price |
|---|---|---|
| 8/11/2025 | Sold | -- |
Source: NTREIS #20960616 Report a problem | ||
| 7/6/2025 | Pending sale | $255,000$151/sqft |
Source: NTREIS #20960616 Report a problem | ||
| 7/2/2025 | Price change | $255,000-1.9%$151/sqft |
Source: NTREIS #20960616 Report a problem | ||
| 6/18/2025 | Price change | $260,000-1.9%$153/sqft |
Source: NTREIS #20960616 Report a problem | ||
| 6/5/2025 | Listed for sale | $265,000$156/sqft |
Source: NTREIS #20960616 Report a problem | ||
Public tax history
| Year | Property taxes | Tax assessment |
|---|---|---|
| 2024 | $672 -40.1% | $173,664 +5.2% |
| 2023 | $1,122 -7.9% | $165,073 +18.2% |
| 2022 | $1,217 +2.5% | $139,707 +11.8% |
Find assessor info on the county website
Neighborhood: 76116
Nearby schools
GreatSchools rating
- 4/10Waverly Park Elementary SchoolGrades: PK-5Distance: 0.1 mi
- 2/10Leonard Middle SchoolGrades: 6-8Distance: 0.3 mi
- 2/10Western Hills High SchoolGrades: 9-12Distance: 0.7 mi
Schools provided by the listing agent
- Elementary: Waverlypar
- Middle: Leonard
- High: Westn Hill
- District: Fort Worth ISD
Source: NTREIS. This data may not be complete. We recommend contacting the local school district to confirm school assignments for this home.
Get a cash offer in 3 minutes
Find out how much your home could sell for in as little as 3 minutes with a no-obligation cash offer.
Estimated market value
$235,800
Get a cash offer in 3 minutes
Find out how much your home could sell for in as little as 3 minutes with a no-obligation cash offer.
Estimated market value
$235,800

