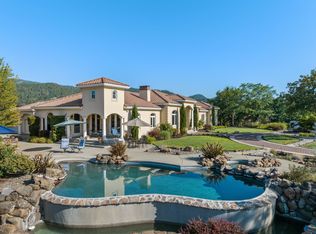Privacy, views and less than 1 mile from Historic Jacksonville. 6055 sq ft Custom Tuscan style home on 2.5 ac in the desirable West Hills. Fabulous home for entertaining w/a spacious & open floor plan, hand-hewn beams line the ceilings, Eastern White Pine plank floors w/antique nails & beautiful tiles. Radiant heated floors throughout main living area. Great room features vaulted ceiling, handsome floor to ceiling stone fireplace w/old growth maple mantle. Abundant windows capturing the natural light & stunning views. Gourmet kitchen is outstanding w/solid granite countertops, custom Alder cabinets, huge island, pantry & stainless steel appliances. Main level Master suite boasts a fireplace, private sitting area & lots of closet space. Master bath w/beautiful tile work, separate sinks, shower & jetted tub. Lower level has a huge bonus area, full bath, sauna & exercise room. The property is beautifully manicured w/stone patio areas, arbor, in-ground pool, water features & 3 car garage.
This property is off market, which means it's not currently listed for sale or rent on Zillow. This may be different from what's available on other websites or public sources.
