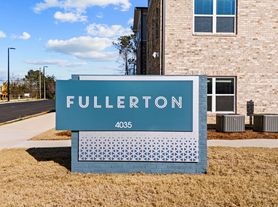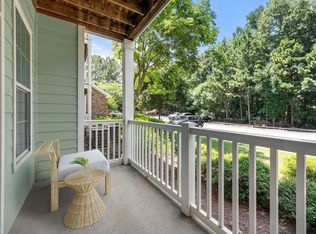Welcome to your new home in Decatur, GA! This spacious 4-bedroom, 2-bathroom condo offers a perfect blend of comfort and style, with 1,600 square feet of living space designed for both relaxation and entertaining. The inviting living area features a decorative fireplace, creating a cozy atmosphere, while the adjoining nook provides an ideal space for a wet bar or extra storage.
Enjoy mealtime in the generous dining area, capable of accommodating a six-chair table, perfect for gatherings. Step through the elegant French doors to your large, covered patio, a private outdoor retreat where you can unwind in peace. Fresh paint and blinds throughout the home add a modern touch, while the convenience of a separate laundry room enhances functionality.
Each of the four spacious bedrooms is thoughtfully designed with overhead lighting and ample space for king-sized beds, ensuring everyone has their own personal haven. The master suite boasts a walk-in closet and a separate sink/vanity area, enhancing your daily routine with added privacy.
Located in a vibrant community, this condo places you close to shops, restaurants, and parks, making it easy to embrace the Decatur lifestyle. With a security system already installed, you can feel at ease in your new space. Available now, this condo is ready for you to call home. Don't miss out on this opportunity!
To prequalify or apply, download the RentRedi app from Google Play or the App Store.
For applying through the RentRedi mobile app, please follow these steps:
Step 1. Tap the "Apply" button.
Step 2. Click the "+" icon.
Step 3. Select whether you're prequalifying or applying.
Step 4. Enter in your unit code: PRA-438.
Step 5. Click "Enter Information" and answer the questions.
Step 6. Click "Send" to submit to the landlord.
This property is using RentRedi for rent payments. With RentRedi, you can easily submit rent payments, boost your credit by reporting rent payments, sign up for affordable renters insurance, and more from the app!
Apartment for rent
$2,200/mo
Fees may apply
3575 Oakvale Rd APT 105, Decatur, GA 30034
4beds
1,600sqft
Price may not include required fees and charges. Learn more|
Apartment
Available now
Ceiling fan
In unit laundry
2 Parking spaces parking
What's special
- 2 days |
- -- |
- -- |
Zillow last checked: 8 hours ago
Listing updated: 8 hours ago
Travel times
Looking to buy when your lease ends?
Consider a first-time homebuyer savings account designed to grow your down payment with up to a 6% match & a competitive APY.
Facts & features
Interior
Bedrooms & bathrooms
- Bedrooms: 4
- Bathrooms: 2
- Full bathrooms: 2
Cooling
- Ceiling Fan
Appliances
- Included: Dishwasher, Disposal, Dryer, Freezer, Refrigerator, Washer
- Laundry: In Unit
Features
- Ceiling Fan(s), Large Closets, Walk In Closet
- Windows: Window Coverings
Interior area
- Total interior livable area: 1,600 sqft
Property
Parking
- Total spaces: 2
- Details: Contact manager
Features
- Patio & porch: Patio
- Exterior features: Courtyard, Lawn, Walk In Closet
Details
- Parcel number: 1505707011
Construction
Type & style
- Home type: Apartment
- Property subtype: Apartment
Community & HOA
Location
- Region: Decatur
Financial & listing details
- Lease term: Contact For Details
Price history
| Date | Event | Price |
|---|---|---|
| 2/26/2026 | Listed for rent | $2,200$1/sqft |
Source: Zillow Rentals Report a problem | ||
| 2/24/2026 | Sold | $100,000-20%$63/sqft |
Source: | ||
| 1/26/2026 | Pending sale | $125,000$78/sqft |
Source: | ||
| 12/26/2025 | Listed for sale | $125,000$78/sqft |
Source: | ||
| 11/18/2025 | Pending sale | $125,000$78/sqft |
Source: | ||
Neighborhood: 30034
Nearby schools
GreatSchools rating
- 4/10Oakview Elementary SchoolGrades: PK-5Distance: 0.1 mi
- 4/10Cedar Grove Middle SchoolGrades: 6-8Distance: 1.5 mi
- 2/10Cedar Grove High SchoolGrades: 9-12Distance: 1.4 mi
There are 10 available units in this apartment building

