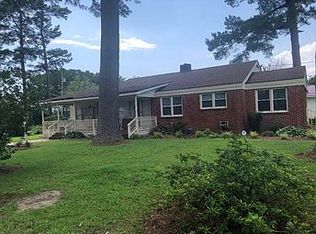Experience "WOW" when you drive up to this beautiful 3 BR/ 2.5 BA ALL-BRICK executive home with 2 Car side-load garage nestled on full acre of meticulously landscaped yard featuring a large circular concrete drive in front & concrete drive on side of home to enter 2 car side-load garage, providing plenty of parking for your family and friends. Greeting you is a large covered front porch perfect for enjoying your morning coffee or cool drinks in the afternoon. Front door is beautiful with cut glass & side lights, as you walk into the huge foyer boasting spectacular high ceilings and gorgeous hardwood floors throughout the entire home - every room except utility room & four (4) seasons room which boast lovely brick floors. From the foyer you can see the formal dining room and family room, each sporting lovely transoms. To your left is a large formal dining room that opens to kitchen for ease of serving your friends and family. Dining room has high ceilings, chair railing, moldings, double windows with plantation shutters to bring in light & provide a warm atmosphere. Straight ahead is an arch leading to a large family room, with triple windows boasting plantation shutters & allows spectacular views of the professionally landscaped back yard boasting lovely brick paver walks, decks, gate leading to gorgeous flower gardens, precious garden house/workshop area with covered porch & brick paver patio to enjoy the gorgeous flowers, gardens, birds singing, & a piece of heaven. From family room and kitchen areas there are french doors leading to an extra large 4 seasons room with brick floors & windows that move up or down to provide the screened porch you have always wanted. Kitchen is warm, inviting with a huge breakfast area. Master bedroom is to envy and large enough for a sitting area, huge walk-in closet. Mater bath has a beautiful claw foot tub, walk-in shower, custom vanity, & beautiful cut glass window that will be the envy of all. There are 2 other large bedrooms
This property is off market, which means it's not currently listed for sale or rent on Zillow. This may be different from what's available on other websites or public sources.
