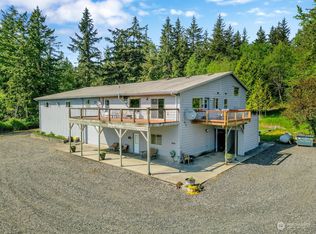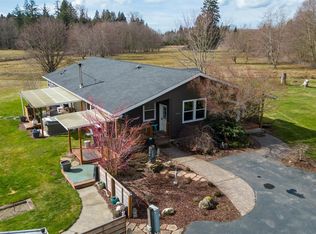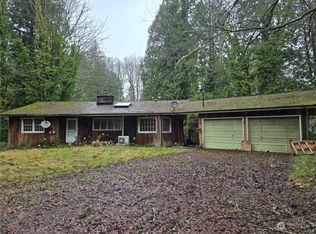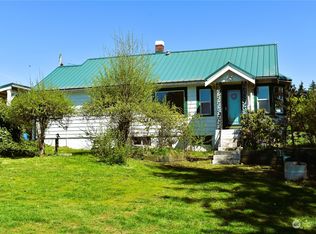Sold
Listed by:
Leah M. Crews,
Windermere Real Estate Whatcom,
Jennifer Freeman,
Windermere Real Estate Whatcom
Bought with: Keller Williams Western Realty
$595,000
3575 Sweet Road, Blaine, WA 98230
2beds
1,472sqft
Single Family Residence
Built in 1991
4.89 Acres Lot
$600,400 Zestimate®
$404/sqft
$2,824 Estimated rent
Home value
$600,400
Estimated sales range
Not available
$2,824/mo
Zestimate® history
Loading...
Owner options
Explore your selling options
What's special
Just under 5 acres, this property offers the perfect balance of peace, privacy, and modern updates. The remodeled kitchen has on-trend cabinetry, quartz countertops, and durable LVP flooring. The flexible layout includes two primary suites, each with a full bath and direct access to a spacious, deck with southern exposure. Offering 1,472 sq. ft. of living space plus a large finished bonus room attached to the detached 2-car garage, there’s plenty of room for work, hobbies, or guests. A private backyard extends into the acreage, creating space for gardens, trails, or simply enjoying the outdoors. Practical updates include a newer roof (2019), private well, and 3-bedroom septic system.
Zillow last checked: 8 hours ago
Listing updated: November 27, 2025 at 04:03am
Listed by:
Leah M. Crews,
Windermere Real Estate Whatcom,
Jennifer Freeman,
Windermere Real Estate Whatcom
Bought with:
Richard Davis, 25017866
Keller Williams Western Realty
Source: NWMLS,MLS#: 2433744
Facts & features
Interior
Bedrooms & bathrooms
- Bedrooms: 2
- Bathrooms: 2
- Full bathrooms: 2
- Main level bathrooms: 2
- Main level bedrooms: 2
Primary bedroom
- Level: Main
Bedroom
- Level: Main
Bathroom full
- Level: Main
Bathroom full
- Level: Main
Living room
- Level: Main
Utility room
- Level: Main
Heating
- Fireplace, 90%+ High Efficiency, Forced Air, Electric, Propane
Cooling
- Window Unit(s)
Appliances
- Included: Dishwasher(s), Disposal, Dryer(s), Microwave(s), Refrigerator(s), Stove(s)/Range(s), Washer(s), Garbage Disposal, Water Heater: Propane, Water Heater Location: Utility Room
Features
- Bath Off Primary
- Flooring: Vinyl Plank
- Doors: French Doors
- Windows: Double Pane/Storm Window, Skylight(s)
- Basement: None
- Number of fireplaces: 1
- Fireplace features: Gas, Main Level: 1, Fireplace
Interior area
- Total structure area: 1,472
- Total interior livable area: 1,472 sqft
Property
Parking
- Total spaces: 2
- Parking features: Detached Garage, RV Parking
- Garage spaces: 2
Features
- Levels: One
- Stories: 1
- Entry location: Main
- Patio & porch: Second Primary Bedroom, Bath Off Primary, Double Pane/Storm Window, Fireplace, French Doors, Security System, Skylight(s), Walk-In Closet(s), Water Heater, Wired for Generator
- Has view: Yes
- View description: Territorial
Lot
- Size: 4.89 Acres
- Dimensions: 162 x 1282
- Features: Dead End Street, Paved, Cable TV, Deck, Fenced-Partially, High Speed Internet, Propane, RV Parking, Shop
- Topography: Partial Slope
- Residential vegetation: Brush, Wooded
Details
- Parcel number: 4001101744570000
- Zoning: R10A
- Zoning description: Jurisdiction: County
- Special conditions: Standard
- Other equipment: Leased Equipment: Security system. Xfinity, Wired for Generator
Construction
Type & style
- Home type: SingleFamily
- Property subtype: Single Family Residence
Materials
- Wood Siding
- Foundation: Poured Concrete
- Roof: Composition
Condition
- Year built: 1991
Utilities & green energy
- Electric: Company: PSE
- Sewer: Septic Tank, Company: Septic
- Water: Individual Well, Company: Individual Well
Community & neighborhood
Security
- Security features: Security System
Location
- Region: Blaine
- Subdivision: Blaine
Other
Other facts
- Listing terms: Cash Out,Conventional,FHA,State Bond,USDA Loan,VA Loan
- Cumulative days on market: 4 days
Price history
| Date | Event | Price |
|---|---|---|
| 10/27/2025 | Sold | $595,000$404/sqft |
Source: | ||
| 9/22/2025 | Pending sale | $595,000$404/sqft |
Source: | ||
| 9/18/2025 | Listed for sale | $595,000+54.5%$404/sqft |
Source: | ||
| 11/1/2019 | Listing removed | $385,000$262/sqft |
Source: Doug Freeman Real Estate #1522978 Report a problem | ||
| 11/1/2019 | Listed for sale | $385,000-0.9%$262/sqft |
Source: Doug Freeman Real Estate #1522978 Report a problem | ||
Public tax history
| Year | Property taxes | Tax assessment |
|---|---|---|
| 2024 | $3,822 +3.1% | $543,867 |
| 2023 | $3,707 -5.1% | $543,867 +9.5% |
| 2022 | $3,908 +9.8% | $496,681 +24.8% |
Find assessor info on the county website
Neighborhood: 98230
Nearby schools
GreatSchools rating
- NABlaine Primary SchoolGrades: PK-2Distance: 3.1 mi
- 7/10Blaine Middle SchoolGrades: 6-8Distance: 3.1 mi
- 7/10Blaine High SchoolGrades: 9-12Distance: 3 mi
Schools provided by the listing agent
- Elementary: Blaine Elem
- Middle: Blaine Mid
- High: Blaine High
Source: NWMLS. This data may not be complete. We recommend contacting the local school district to confirm school assignments for this home.
Get pre-qualified for a loan
At Zillow Home Loans, we can pre-qualify you in as little as 5 minutes with no impact to your credit score.An equal housing lender. NMLS #10287.



