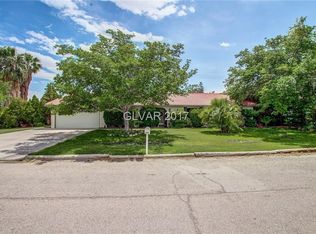Closed
$595,000
3575 W Robindale Rd, Las Vegas, NV 89139
4beds
2,052sqft
Single Family Residence
Built in 1978
0.5 Acres Lot
$626,100 Zestimate®
$290/sqft
$3,267 Estimated rent
Home value
$626,100
$595,000 - $657,000
$3,267/mo
Zestimate® history
Loading...
Owner options
Explore your selling options
What's special
Experience country living in this spacious ranch-style home with a circular driveway, courtyard, and low-maintenance landscaping. Enjoy rear access to a fenced RV area with two storage sheds and room for all your toys. The backyard features a large pool, covered patio, and separate spa—ideal for entertaining or relaxing. Inside, fresh paint, ceramic tile, and upgraded baseboards enhance most rooms. The family room offers a rustic stone fireplace for added charm. The kitchen includes rich wood cabinets, granite counters, and a large breakfast bar with storage. Both bathrooms are updated, with a new refrigerator and water heater recently added. The septic system was cleaned and inspected this month. Located near parks with easy access to the Las Vegas Strip, this home offers the perfect blend of country tranquility and city convenience.
Zillow last checked: 8 hours ago
Listing updated: August 01, 2025 at 10:03am
Listed by:
Kelly J. Barnhart S.0022956 (702)340-6232,
Simply Vegas
Bought with:
Allison M Moore, BS.0143946
Simply Vegas
Source: LVR,MLS#: 2680832 Originating MLS: Greater Las Vegas Association of Realtors Inc
Originating MLS: Greater Las Vegas Association of Realtors Inc
Facts & features
Interior
Bedrooms & bathrooms
- Bedrooms: 4
- Bathrooms: 2
- Full bathrooms: 1
- 3/4 bathrooms: 1
Primary bedroom
- Description: Bedroom With Bath Downstairs,Closet,Downstairs,Mirrored Door
- Dimensions: 13x18
Bedroom 2
- Description: Closet,Downstairs
- Dimensions: 11x12
Bedroom 3
- Description: Closet
- Dimensions: 10x12
Bedroom 4
- Description: Closet
- Dimensions: 11x12
Primary bathroom
- Description: Shower Only
Dining room
- Description: Formal Dining Room,Living Room/Dining Combo
- Dimensions: 11x12
Family room
- Description: Downstairs,Separate Family Room
- Dimensions: 16x25
Kitchen
- Description: Breakfast Bar/Counter,Granite Countertops,Lighting Recessed,Stainless Steel Appliances,Tile Flooring
Living room
- Description: Entry Foyer,Formal,Front,Sunken
- Dimensions: 12x18
Heating
- Central, Electric
Cooling
- Central Air, Electric, Refrigerated
Appliances
- Included: Built-In Electric Oven, Dryer, Dishwasher, Electric Cooktop, Electric Water Heater, Disposal, Microwave, Refrigerator, Washer
- Laundry: Electric Dryer Hookup, In Garage
Features
- Bedroom on Main Level, Handicap Access, Primary Downstairs, Window Treatments
- Flooring: Carpet, Ceramic Tile, Laminate
- Windows: Blinds
- Number of fireplaces: 1
- Fireplace features: Family Room, Wood Burning
Interior area
- Total structure area: 2,052
- Total interior livable area: 2,052 sqft
Property
Parking
- Total spaces: 2
- Parking features: Attached, Exterior Access Door, Finished Garage, Garage, Garage Door Opener, Inside Entrance, Open, RV Gated, RV Access/Parking, Shelves, Storage
- Attached garage spaces: 2
- Has uncovered spaces: Yes
Accessibility
- Accessibility features: Grab Bars, Accessibility Features
Features
- Stories: 1
- Patio & porch: Covered, Patio
- Exterior features: Courtyard, Handicap Accessible, Patio, Private Yard, Shed, Sprinkler/Irrigation
- Has private pool: Yes
- Pool features: In Ground, Private
- Has spa: Yes
- Spa features: In Ground, Outdoor Hot Tub
- Fencing: Block,Back Yard,RV Gate
- Has view: Yes
- View description: None
Lot
- Size: 0.50 Acres
- Features: 1/4 to 1 Acre Lot, Cul-De-Sac, Desert Landscaping, Sprinklers In Rear, Sprinklers In Front, Landscaped, Rocks, Synthetic Grass, Sprinklers Timer
Details
- Additional structures: Shed(s)
- Parcel number: 17708302005
- Zoning description: Single Family
- Horse amenities: None
Construction
Type & style
- Home type: SingleFamily
- Architectural style: One Story
- Property subtype: Single Family Residence
Materials
- Frame, Stucco
- Roof: Composition,Pitched,Shingle
Condition
- Average Condition,Resale
- Year built: 1978
Utilities & green energy
- Electric: Photovoltaics None
- Sewer: Septic Tank
- Water: Public
- Utilities for property: Electricity Available, Septic Available
Community & neighborhood
Location
- Region: Las Vegas
- Subdivision: None
Other
Other facts
- Listing agreement: Exclusive Right To Sell
- Listing terms: Cash,Conventional,VA Loan
- Ownership: Single Family Residential
Price history
| Date | Event | Price |
|---|---|---|
| 8/1/2025 | Sold | $595,000-8.5%$290/sqft |
Source: | ||
| 7/22/2025 | Contingent | $650,000$317/sqft |
Source: | ||
| 6/27/2025 | Listed for sale | $650,000$317/sqft |
Source: | ||
| 5/31/2025 | Listing removed | $650,000$317/sqft |
Source: | ||
| 5/16/2025 | Contingent | $650,000$317/sqft |
Source: | ||
Public tax history
| Year | Property taxes | Tax assessment |
|---|---|---|
| 2025 | $3,070 +8% | $114,869 +2.8% |
| 2024 | $2,843 +8% | $111,793 +9.8% |
| 2023 | $2,633 +8% | $101,812 +7% |
Find assessor info on the county website
Neighborhood: Enterprise
Nearby schools
GreatSchools rating
- 6/10Dr. Beverly S. Mathis Elementary SchoolGrades: PK-5Distance: 0.6 mi
- 6/10Lawrence & Heidi Canarelli Middle SchoolGrades: 6-8Distance: 2.5 mi
- 5/10Desert Oasis High SchoolGrades: 9-12Distance: 4.9 mi
Schools provided by the listing agent
- Elementary: Mathis, Beverly Dr.,Mathis, Beverly Dr.
- Middle: Canarelli Lawrence & Heidi
- High: Desert Oasis
Source: LVR. This data may not be complete. We recommend contacting the local school district to confirm school assignments for this home.
Get a cash offer in 3 minutes
Find out how much your home could sell for in as little as 3 minutes with a no-obligation cash offer.
Estimated market value
$626,100
Get a cash offer in 3 minutes
Find out how much your home could sell for in as little as 3 minutes with a no-obligation cash offer.
Estimated market value
$626,100
