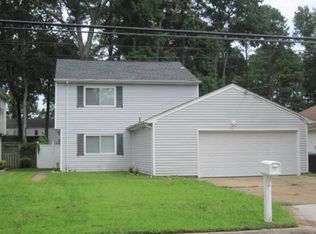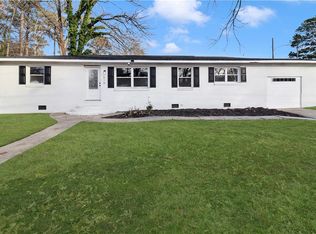Sold
$395,000
3576 Good Hope Rd, Virginia Beach, VA 23452
4beds
1,530sqft
Single Family Residence
Built in 1974
9,583.2 Square Feet Lot
$400,400 Zestimate®
$258/sqft
$2,636 Estimated rent
Home value
$400,400
$376,000 - $424,000
$2,636/mo
Zestimate® history
Loading...
Owner options
Explore your selling options
What's special
***OPEN HOUSE this Saturday, August 30, 11am-1pm.*** Welcome Home! Fully remodeled 4BR/2.5BATH house with 2-car garage, on a large private lot with a sparkling inground SWIMMING POOL. All major updates were DONE in 2025: New Roof, new Flooring, recessed lighting, freshly painted, and so much more! The kitchen was designed to impress with granite countertops, tall cabinets, and SS appliances. Fully renovated bathrooms with new vanities, granite counters, and beautiful tiled shower/bath combo. Spacious living room with a sliding door that opens directly to your own backyard retreat - fenced backyard with POOL (NEW liner, pump, and filter). With no HOA fees and no HOA rules, an oversized driveway, and the peace of being outside the flood zone, this home truly has it ALL — updates, space, and style in one complete package! HOUSE IS VACANT AND CAN BE SHOWN ANYTIME. REACH OUT DIRECTLY TO THE LISTING AGENT TO SCHEDULE YOUR SHOWING AT YOUR PREFERRED TIME! Seller prefers QUICK closing
Zillow last checked: 8 hours ago
Listing updated: October 14, 2025 at 05:29am
Listed by:
Val Milan,
Swell Real Estate Co 757-216-9222
Bought with:
Amber Cuono
Iron Valley Real Est Norfolk
Source: REIN Inc.,MLS#: 10599239
Facts & features
Interior
Bedrooms & bathrooms
- Bedrooms: 4
- Bathrooms: 3
- Full bathrooms: 2
- 1/2 bathrooms: 1
Primary bedroom
- Level: Second
- Dimensions: 13X14
Bedroom
- Level: Second
- Dimensions: 12X16
Bedroom
- Level: Second
- Dimensions: 9X11
Heating
- Electric, Heat Pump
Cooling
- Central Air, Heat Pump
Appliances
- Included: Dishwasher, Disposal, Microwave, Electric Water Heater
- Laundry: Dryer Hookup, Washer Hookup
Features
- Entrance Foyer, Pantry
- Flooring: Carpet, Ceramic Tile, Laminate/LVP
- Doors: Storm Door(s)
- Has basement: No
- Attic: Pull Down Stairs
- Has fireplace: No
- Common walls with other units/homes: No Common Walls
Interior area
- Total interior livable area: 1,530 sqft
Property
Parking
- Total spaces: 2
- Parking features: Garage Att 2 Car, 4 Space, Multi Car, Driveway, Garage Door Opener
- Attached garage spaces: 2
- Has uncovered spaces: Yes
Accessibility
- Accessibility features: Main Floor Laundry
Features
- Levels: Two
- Stories: 2
- Patio & porch: Patio, Porch
- Pool features: In Ground
- Fencing: Back Yard,Privacy,Wood,Fenced
- Waterfront features: Not Waterfront
- Frontage length: 47
Lot
- Size: 9,583 sqft
- Dimensions: 47 x 164 x 76 x 150
Details
- Parcel number: 14866628190000
- Zoning: R75
Construction
Type & style
- Home type: SingleFamily
- Architectural style: Traditional,Transitional
- Property subtype: Single Family Residence
Materials
- Brick, Vinyl Siding
- Foundation: Slab
- Roof: Asphalt Shingle
Condition
- New construction: No
- Year built: 1974
Utilities & green energy
- Sewer: City/County
- Water: City/County
Community & neighborhood
Location
- Region: Virginia Beach
- Subdivision: Pecan Gardens
HOA & financial
HOA
- Has HOA: No
Price history
Price history is unavailable.
Public tax history
| Year | Property taxes | Tax assessment |
|---|---|---|
| 2024 | $2,842 +4.6% | $287,100 +4.6% |
| 2023 | $2,717 +10.8% | $274,400 +10.8% |
| 2022 | $2,451 +19.8% | $247,600 +19.8% |
Find assessor info on the county website
Neighborhood: 23452
Nearby schools
GreatSchools rating
- 4/10Windsor Oaks Elementary SchoolGrades: PK-5Distance: 0.4 mi
- 8/10Plaza Middle SchoolGrades: 6-8Distance: 1.3 mi
- 5/10Green Run High SchoolGrades: 9-12Distance: 1.3 mi
Schools provided by the listing agent
- Elementary: Windsor Oaks Elementary
- Middle: Plaza Middle
- High: Green Run
Source: REIN Inc.. This data may not be complete. We recommend contacting the local school district to confirm school assignments for this home.
Get pre-qualified for a loan
At Zillow Home Loans, we can pre-qualify you in as little as 5 minutes with no impact to your credit score.An equal housing lender. NMLS #10287.
Sell for more on Zillow
Get a Zillow Showcase℠ listing at no additional cost and you could sell for .
$400,400
2% more+$8,008
With Zillow Showcase(estimated)$408,408

