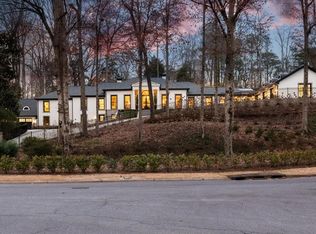Closed
$1,510,000
3576 Haddon Hall Rd NW, Atlanta, GA 30327
4beds
3,795sqft
Single Family Residence, Residential
Built in 1963
0.96 Acres Lot
$1,886,700 Zestimate®
$398/sqft
$7,972 Estimated rent
Home value
$1,886,700
$1.68M - $2.15M
$7,972/mo
Zestimate® history
Loading...
Owner options
Explore your selling options
What's special
Nestled in the coveted Kingswood neighborhood of Buckhead, this home offers a plethora of desirable features. Upon entry, a formal dining room, an eat-in kitchen, and two half baths set the stage. A paneled den boasts a fireplace mantel dating back to the 1800s, while access to an enclosed porch floods the space with light. Stone floors, a hot tub, and backyard access enhance the ambiance. A spacious, fireside living room showcases built-in bookshelves and leads to another patio. The main level boasts an in-law suite with a kitchenette, walk-in closet, full bath, and patio doors opening to the landscaped backyard. The outdoor oasis includes a bridge to a waterfall and an inground gunite pool. Upstairs, the primary bedroom boasts a renovated en-suite bath, while an additional room offers a vanity and washer/dryer hookup, with attic access for ample storage. The second en-suite bedroom features two closets and a balcony overlooking the front. The basement offers a full bath, bedroom, family/media room, workshop area, and abundant storage. Two garages accommodate parking needs one attached with a storage room for lawn and pool equipment, and one detached, air-conditioned 2 car garage. Prime location close to private and public schools, OK Caf , Blue Ridge Grill, Whole Foods and Houston's. An absolutely fabulous location. Make it your own!
Zillow last checked: 8 hours ago
Listing updated: June 24, 2024 at 10:03am
Listing Provided by:
Caren Acheson,
Atlanta Fine Homes Sotheby's International
Bought with:
Maryam Schwegman, 239915
Berkshire Hathaway HomeServices Georgia Properties
Source: FMLS GA,MLS#: 7389663
Facts & features
Interior
Bedrooms & bathrooms
- Bedrooms: 4
- Bathrooms: 6
- Full bathrooms: 4
- 1/2 bathrooms: 2
- Main level bathrooms: 1
- Main level bedrooms: 1
Primary bedroom
- Features: In-Law Floorplan
- Level: In-Law Floorplan
Bedroom
- Features: In-Law Floorplan
Primary bathroom
- Features: Double Vanity, Separate Tub/Shower, Soaking Tub
Dining room
- Features: Seats 12+, Separate Dining Room
Kitchen
- Features: Cabinets White, Eat-in Kitchen, Kitchen Island, Solid Surface Counters
Heating
- Forced Air, Natural Gas
Cooling
- Ceiling Fan(s), Central Air
Appliances
- Included: Dishwasher, Disposal, Dryer, Electric Range, Microwave, Refrigerator, Trash Compactor, Washer
- Laundry: Laundry Room, Main Level
Features
- Bookcases, Double Vanity, Entrance Foyer, His and Hers Closets, Walk-In Closet(s)
- Flooring: Carpet, Ceramic Tile, Hardwood, Stone
- Windows: None
- Basement: Finished,Finished Bath,Full,Interior Entry
- Number of fireplaces: 2
- Fireplace features: Family Room, Gas Log, Living Room
- Common walls with other units/homes: No Common Walls
Interior area
- Total structure area: 3,795
- Total interior livable area: 3,795 sqft
- Finished area above ground: 0
- Finished area below ground: 1,650
Property
Parking
- Total spaces: 4
- Parking features: Attached, Detached, Driveway, Garage, Garage Door Opener, Garage Faces Front, Garage Faces Side
- Attached garage spaces: 4
- Has uncovered spaces: Yes
Accessibility
- Accessibility features: None
Features
- Levels: Two
- Stories: 2
- Patio & porch: Covered, Enclosed, Front Porch, Patio, Rear Porch
- Exterior features: Awning(s), Balcony, Garden, Rain Gutters
- Pool features: Gunite, In Ground
- Spa features: None
- Fencing: Back Yard,Chain Link,Fenced
- Has view: Yes
- View description: Other
- Waterfront features: None
- Body of water: None
Lot
- Size: 0.96 Acres
- Features: Back Yard, Front Yard, Landscaped, Private
Details
- Additional structures: Garage(s)
- Parcel number: 17 015800030332
- Other equipment: Dehumidifier, Generator, Irrigation Equipment
- Horse amenities: None
Construction
Type & style
- Home type: SingleFamily
- Architectural style: Traditional
- Property subtype: Single Family Residence, Residential
Materials
- Brick, Concrete, Wood Siding
- Foundation: Concrete Perimeter, Slab
- Roof: Composition
Condition
- Resale
- New construction: No
- Year built: 1963
Utilities & green energy
- Electric: Other
- Sewer: Public Sewer
- Water: Public
- Utilities for property: Cable Available, Electricity Available, Natural Gas Available, Sewer Available, Water Available
Green energy
- Energy efficient items: None
- Energy generation: None
Community & neighborhood
Security
- Security features: Security System Owned, Smoke Detector(s)
Community
- Community features: Homeowners Assoc, Near Schools, Near Shopping, Street Lights
Location
- Region: Atlanta
- Subdivision: Kingswood
HOA & financial
HOA
- Has HOA: Yes
- HOA fee: $725 annually
- Association phone: 404-964-9915
Other
Other facts
- Listing terms: 1031 Exchange,Cash,Conventional
- Ownership: Fee Simple
- Road surface type: Paved
Price history
| Date | Event | Price |
|---|---|---|
| 6/21/2024 | Sold | $1,510,000-4.1%$398/sqft |
Source: | ||
| 5/31/2024 | Pending sale | $1,575,000$415/sqft |
Source: | ||
| 5/22/2024 | Listed for sale | $1,575,000$415/sqft |
Source: | ||
Public tax history
| Year | Property taxes | Tax assessment |
|---|---|---|
| 2024 | $23,419 +111.5% | $572,040 +36.2% |
| 2023 | $11,071 -23.5% | $420,000 |
| 2022 | $14,471 +1% | $420,000 -5.9% |
Find assessor info on the county website
Neighborhood: Kingswood
Nearby schools
GreatSchools rating
- 8/10Jackson Elementary SchoolGrades: PK-5Distance: 1.6 mi
- 6/10Sutton Middle SchoolGrades: 6-8Distance: 1.4 mi
- 8/10North Atlanta High SchoolGrades: 9-12Distance: 2.1 mi
Schools provided by the listing agent
- Elementary: Jackson - Atlanta
- Middle: Willis A. Sutton
- High: North Atlanta
Source: FMLS GA. This data may not be complete. We recommend contacting the local school district to confirm school assignments for this home.
Get a cash offer in 3 minutes
Find out how much your home could sell for in as little as 3 minutes with a no-obligation cash offer.
Estimated market value$1,886,700
Get a cash offer in 3 minutes
Find out how much your home could sell for in as little as 3 minutes with a no-obligation cash offer.
Estimated market value
$1,886,700
