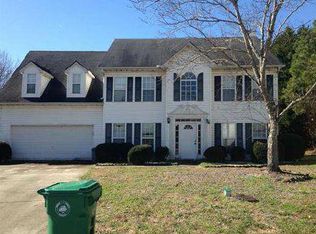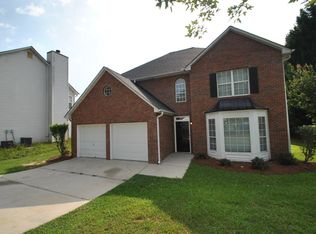Enjoy this well cared for and loved home on this verdant Cul-de-Sac. Driveway and two car garage. Soaring Cathedral ceilings and fireplace in the family room. Beautiful slate tiles in the expansive eat-in kitchen. Formal Living Room/Dining Room combination with Bay Windows. Serene and sunny Master Bedroom with large Master Bathroom that includes a separate garden tub and shower. Master Bedroom also features a walk in closet. Convenient second floor laundry room and newer HVAC. Stop your search NOW because you've found HOME.
This property is off market, which means it's not currently listed for sale or rent on Zillow. This may be different from what's available on other websites or public sources.

