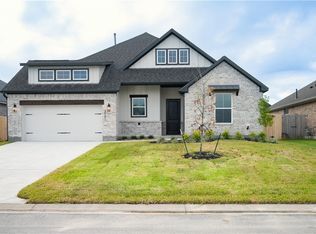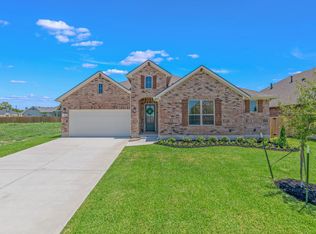Closed
Price Unknown
3577 Chantilly Path, Bryan, TX 77808
4beds
2,340sqft
Single Family Residence
Built in 2025
8,276.4 Square Feet Lot
$530,200 Zestimate®
$--/sqft
$3,253 Estimated rent
Home value
$530,200
$504,000 - $557,000
$3,253/mo
Zestimate® history
Loading...
Owner options
Explore your selling options
What's special
Introducing the "Maggie" floor plan! Open living and dining spaces with natural light from a wall of windows framing the backyard. The heart of the home, a charming U-shaped kitchen, is adorned with quartz countertops, an expansive island, ample pantry space, and stainless-steel appliances. Unwind in the serenity of the primary bedroom, a sanctuary of space and light. Its luxurious en-suite of style and convenience features dual vanities, a separate soaking tub and shower, an enclosed toilet, and a seamlessly integrated walk-in closet with direct access to the home's laundry room. Nestled adjacent to Reece Homes' signature mud room, the home's bonus room provides ample space to work or play. Generous additional bedrooms offer comfort and privacy, each adorned with ample closet space to accommodate all your storage needs. Step outside to the covered back patio, a haven for outdoor gatherings or tranquil moments of reprieve, offering the ideal setting for alfresco entertaining or simply basking in the shaded comfort away from the sun's rays. Greenbrier has many tree-lined walking paths, a neighborhood park, and close proximity to schools, dining, medical facilities, and entertainment! (Photos are of the actual house in the actual stage of construction)
Zillow last checked: 8 hours ago
Listing updated: September 29, 2025 at 02:08pm
Listed by:
Jennifer Fredericks TREC #0431835 979-777-4299,
Inhabit Real Estate Group
Bought with:
Linda Salvato, TREC #0397485
NextHome Realty Solutions BCS
Source: BCSMLS,MLS#: 25008971 Originating MLS: Bryan College Station Regional AOR
Originating MLS: Bryan College Station Regional AOR
Facts & features
Interior
Bedrooms & bathrooms
- Bedrooms: 4
- Bathrooms: 3
- Full bathrooms: 3
Heating
- Central, Electric
Cooling
- Central Air, Electric
Appliances
- Included: Dishwasher, Disposal, Microwave, Water Heater, ENERGY STAR Qualified Appliances
- Laundry: Washer Hookup
Features
- High Ceilings, Quartz Counters, Ceiling Fan(s), Kitchen Island, Programmable Thermostat
- Flooring: Carpet, Tile, Vinyl
- Doors: Insulated Doors
- Windows: Low-Emissivity Windows
- Has fireplace: Yes
- Fireplace features: Gas
Interior area
- Total structure area: 2,340
- Total interior livable area: 2,340 sqft
Property
Parking
- Total spaces: 2
- Parking features: Attached, Front Entry, Garage, Garage Door Opener
- Attached garage spaces: 2
Accessibility
- Accessibility features: None
Features
- Levels: One
- Stories: 1
- Patio & porch: Covered
- Fencing: Privacy,Wood
Lot
- Size: 8,276 sqft
- Features: Trees
Details
- Parcel number: 445037
Construction
Type & style
- Home type: SingleFamily
- Architectural style: Traditional
- Property subtype: Single Family Residence
Materials
- HardiPlank Type, Stone
- Foundation: Slab
- Roof: Composition
Condition
- Year built: 2025
Details
- Builder name: Reece Homes, LLC
Utilities & green energy
- Sewer: Public Sewer
- Water: Public
- Utilities for property: Electricity Available, Natural Gas Available, High Speed Internet Available, Sewer Available, Trash Collection, Water Available
Green energy
- Energy efficient items: Appliances, Doors, Insulation, Thermostat, Windows
Community & neighborhood
Security
- Security features: Smoke Detector(s)
Community
- Community features: Playground
Location
- Region: Bryan
- Subdivision: Greenbrier
HOA & financial
HOA
- Has HOA: Yes
- HOA fee: $350 annually
- Amenities included: Maintenance Grounds, Management
- Services included: Common Area Maintenance, Association Management
Other
Other facts
- Listing terms: Cash,Conventional,FHA,VA Loan
Price history
| Date | Event | Price |
|---|---|---|
| 9/26/2025 | Sold | -- |
Source: | ||
| 8/26/2025 | Pending sale | $526,000$225/sqft |
Source: | ||
| 8/19/2025 | Listed for sale | $526,000+4.2%$225/sqft |
Source: | ||
| 8/15/2025 | Listing removed | $504,900$216/sqft |
Source: | ||
| 8/12/2025 | Price change | $504,900-3.4%$216/sqft |
Source: | ||
Public tax history
| Year | Property taxes | Tax assessment |
|---|---|---|
| 2025 | -- | $68,000 +3.9% |
| 2024 | $1,303 +8.1% | $65,450 +7.7% |
| 2023 | $1,205 | $60,775 |
Find assessor info on the county website
Neighborhood: 77808
Nearby schools
GreatSchools rating
- 7/10Sam Houston Elementary SchoolGrades: PK-4Distance: 1.2 mi
- 3/10Arthur L Davila Middle SchoolGrades: 7-8Distance: 6.1 mi
- 3/10James Earl Rudder High SchoolGrades: 9-12Distance: 1.7 mi
Schools provided by the listing agent
- Middle: ,
- District: Bryan
Source: BCSMLS. This data may not be complete. We recommend contacting the local school district to confirm school assignments for this home.

