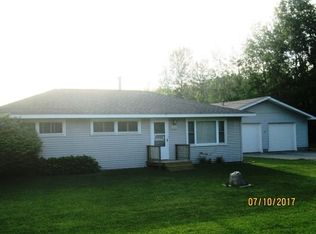Sold for $225,000 on 10/17/25
$225,000
3577 Kaiser Rd, Pinconning, MI 48650
4beds
1,400sqft
Single Family Residence
Built in 1986
1.5 Acres Lot
$227,200 Zestimate®
$161/sqft
$1,758 Estimated rent
Home value
$227,200
$184,000 - $279,000
$1,758/mo
Zestimate® history
Loading...
Owner options
Explore your selling options
What's special
Motivated Sellers! Beautifully kept home in move in condition. Spacious 3 bedroom, office that could double as a 4th bedroom, 1.5 bath, 2 car garage. New roof in 2022! Concrete driveway with a 1.5 acre large yard. Brand new air conditioning system installed August 2025! This residence has great curb appeal and is extremely clean. Updated kitchen with newer appliances and new dishwasher. Light fixtures, kitchen countertops, paint, & Backsplash are recent additions. Sliding glass doors with a large deck and backyard patio with fire pit for wonderful entertainment area. Bonus storage shed in backyard to boot. Again, this is one of the cleanest, move in ready homes on the market. No disappointments. Motivated Sellers, bring offers.
Zillow last checked: 8 hours ago
Listing updated: October 21, 2025 at 10:58am
Listed by:
DAVE NAGY 989-737-4819,
SMART REAL ESTATE, LLC 989-737-4819
Bought with:
DAVE NAGY, 6504398022
SMART REAL ESTATE, LLC
Source: NGLRMLS,MLS#: 1936330
Facts & features
Interior
Bedrooms & bathrooms
- Bedrooms: 4
- Bathrooms: 2
- 3/4 bathrooms: 1
- 1/2 bathrooms: 1
- Main level bathrooms: 1
Primary bedroom
- Level: Upper
- Area: 144
- Dimensions: 12 x 12
Bedroom 2
- Level: Upper
- Area: 132
- Dimensions: 12 x 11
Bedroom 3
- Level: Upper
- Area: 120
- Dimensions: 12 x 10
Bedroom 4
- Level: Lower
- Area: 90
- Dimensions: 10 x 9
Primary bathroom
- Features: Shared
Kitchen
- Level: Main
- Area: 180
- Dimensions: 18 x 10
Living room
- Level: Lower
- Area: 352
- Dimensions: 22 x 16
Heating
- Forced Air, Natural Gas
Cooling
- Central Air
Appliances
- Included: Refrigerator, Oven/Range, Dishwasher, Microwave, Washer, Dryer
- Laundry: Lower Level
Features
- Den/Study, Drywall, Cable TV, High Speed Internet
- Basement: Crawl Space
- Has fireplace: No
- Fireplace features: None
Interior area
- Total structure area: 1,400
- Total interior livable area: 1,400 sqft
- Finished area above ground: 930
- Finished area below ground: 470
Property
Parking
- Total spaces: 2
- Parking features: Attached, Garage Door Opener, Paved, Concrete Floors, Concrete, Private
- Attached garage spaces: 2
- Has uncovered spaces: Yes
Accessibility
- Accessibility features: None
Features
- Levels: Three Or More
- Patio & porch: Deck, Patio
- Exterior features: Sidewalk, Rain Gutters
- Has view: Yes
- View description: Countryside View
- Waterfront features: None
Lot
- Size: 1.50 Acres
- Dimensions: 120 x 390
- Features: Wooded, Level, Landscaped, Metes and Bounds
Details
- Additional structures: Shed(s)
- Parcel number: 12002630011001
- Zoning description: Residential
Construction
Type & style
- Home type: SingleFamily
- Property subtype: Single Family Residence
Materials
- Frame, Vinyl Siding, Brick
- Foundation: Block
- Roof: Asphalt
Condition
- New construction: No
- Year built: 1986
- Major remodel year: 2022
Utilities & green energy
- Sewer: Private Sewer
- Water: Public
Green energy
- Energy efficient items: Not Applicable
- Water conservation: Not Applicable
Community & neighborhood
Community
- Community features: None
Location
- Region: Pinconning
- Subdivision: Pinconning Twp
HOA & financial
HOA
- Services included: None
Other
Other facts
- Listing agreement: Exclusive Right Sell
- Listing terms: Conventional,Cash,FHA,MSHDA,USDA Loan,VA Loan
- Ownership type: Private Owner
- Road surface type: Asphalt
Price history
| Date | Event | Price |
|---|---|---|
| 10/17/2025 | Sold | $225,000-1.7%$161/sqft |
Source: | ||
| 9/6/2025 | Pending sale | $229,000$164/sqft |
Source: | ||
| 8/2/2025 | Price change | $229,000-6.5%$164/sqft |
Source: | ||
| 7/15/2025 | Listed for sale | $245,000+69.1%$175/sqft |
Source: | ||
| 4/27/2020 | Sold | $144,900$104/sqft |
Source: Public Record Report a problem | ||
Public tax history
| Year | Property taxes | Tax assessment |
|---|---|---|
| 2024 | $2,961 | $108,500 +8.9% |
| 2023 | -- | $99,600 +9.8% |
| 2022 | -- | $90,700 +13.9% |
Find assessor info on the county website
Neighborhood: 48650
Nearby schools
GreatSchools rating
- 6/10Pinconning Central Elementary SchoolGrades: PK-6Distance: 0.9 mi
- 4/10Pinconning Middle SchoolGrades: 6-8Distance: 0.9 mi
- 5/10Pinconning High SchoolGrades: 9-12Distance: 0.9 mi
Schools provided by the listing agent
- District: Pinconning Area Schools
Source: NGLRMLS. This data may not be complete. We recommend contacting the local school district to confirm school assignments for this home.

Get pre-qualified for a loan
At Zillow Home Loans, we can pre-qualify you in as little as 5 minutes with no impact to your credit score.An equal housing lender. NMLS #10287.
