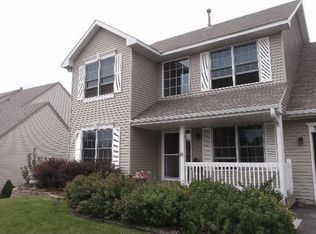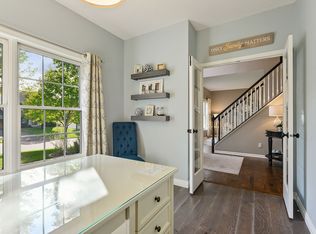Closed
$635,000
3578 Commonwealth Rd, Woodbury, MN 55125
4beds
4,434sqft
Single Family Residence
Built in 1999
0.3 Acres Lot
$635,700 Zestimate®
$143/sqft
$3,543 Estimated rent
Home value
$635,700
$585,000 - $687,000
$3,543/mo
Zestimate® history
Loading...
Owner options
Explore your selling options
What's special
Welcome to this spacious and well-appointed two-story home with ample space for everyone! Offering 4 bedrooms, 3 bathrooms, and a 3-car garage, this home is sure to please. The main level is designed for both entertaining and everyday living, featuring a welcoming living room, cozy family room with fireplace, home office, formal dining room, and a kitchen with informal dining space. The kitchen shines with its white cabinets and tons of counter space, stainless steel appliances—including a wall oven—and offers great flow for hosting with easy access to both dining areas. Additional seating at the kitchen island is perfect for quick meals and family meal prep. Step out the kitchen/dining room’s sliding glass doors to a charming back patio with pergola—perfect for summer dining and relaxing outdoors. Oversized windows throughout allows sunshine to reach each corner of the home. All four bedrooms are upstairs, including a luxurious primary suite with space for a seating area, walk-in closet, and en suite bath that includes a soaker tub and separate walk-in shower. Upper level also includes a full bath. The finished lower level offers a second family room with stone surround fireplace, a game area, space for an exercise room, as well as a large storage room, and the third bath. The location is ideal as it is close to numerous schools, shopping, restaurants and easy access to major highways to get to wherever you might need to go! Noteable updates: Furnace & A/C 2024 (also cleaned and serviced late March 2025), all new windows & Front Door 2018
Zillow last checked: 8 hours ago
Listing updated: June 18, 2025 at 09:31am
Listed by:
Darin Bjerknes - Minnesotan 612-702-5126,
Real Broker, LLC
Bought with:
Ben Christensen
Bridge Realty, LLC
Source: NorthstarMLS as distributed by MLS GRID,MLS#: 6708102
Facts & features
Interior
Bedrooms & bathrooms
- Bedrooms: 4
- Bathrooms: 4
- Full bathrooms: 2
- 3/4 bathrooms: 1
- 1/2 bathrooms: 1
Bedroom 1
- Level: Upper
- Area: 468 Square Feet
- Dimensions: 39 x 12
Bedroom 2
- Level: Upper
- Area: 143 Square Feet
- Dimensions: 11 x 13
Bedroom 3
- Level: Upper
- Area: 132 Square Feet
- Dimensions: 12 x 11
Bedroom 4
- Level: Upper
- Area: 156 Square Feet
- Dimensions: 12 x 13
Dining room
- Level: Main
- Area: 130 Square Feet
- Dimensions: 10 x 13
Exercise room
- Level: Lower
- Area: 198 Square Feet
- Dimensions: 11 x 18
Family room
- Level: Main
- Area: 252 Square Feet
- Dimensions: 18 x 14
Family room
- Level: Lower
- Area: 416 Square Feet
- Dimensions: 32 x 13
Game room
- Level: Lower
- Area: 198 Square Feet
- Dimensions: 18 x 11
Kitchen
- Level: Main
- Area: 322 Square Feet
- Dimensions: 23 x 14
Laundry
- Level: Main
- Area: 72 Square Feet
- Dimensions: 9 x 8
Living room
- Level: Main
- Area: 192 Square Feet
- Dimensions: 12 x 16
Office
- Level: Main
- Area: 144 Square Feet
- Dimensions: 12 x 12
Storage
- Level: Lower
- Area: 180 Square Feet
- Dimensions: 9 x 20
Heating
- Forced Air
Cooling
- Central Air
Appliances
- Included: Cooktop, Dishwasher, Disposal, Dryer, Exhaust Fan, Microwave, Refrigerator, Stainless Steel Appliance(s), Wall Oven, Washer
Features
- Basement: Drain Tiled,Egress Window(s),Finished,Full,Concrete,Storage Space,Sump Basket,Sump Pump
- Number of fireplaces: 2
- Fireplace features: Family Room, Gas, Living Room
Interior area
- Total structure area: 4,434
- Total interior livable area: 4,434 sqft
- Finished area above ground: 3,014
- Finished area below ground: 1,420
Property
Parking
- Total spaces: 3
- Parking features: Attached, Asphalt, Garage Door Opener
- Attached garage spaces: 3
- Has uncovered spaces: Yes
- Details: Garage Dimensions (29 x 25)
Accessibility
- Accessibility features: None
Features
- Levels: Two
- Stories: 2
- Patio & porch: Patio
- Fencing: Chain Link,Partial
Lot
- Size: 0.30 Acres
- Dimensions: 85 x 148
- Features: Many Trees
Details
- Foundation area: 1484
- Parcel number: 2002821420092
- Zoning description: Residential-Single Family
Construction
Type & style
- Home type: SingleFamily
- Property subtype: Single Family Residence
Materials
- Brick/Stone, Metal Siding, Vinyl Siding
- Roof: Age 8 Years or Less,Asphalt
Condition
- Age of Property: 26
- New construction: No
- Year built: 1999
Utilities & green energy
- Electric: Circuit Breakers, 150 Amp Service
- Gas: Natural Gas
- Sewer: City Sewer/Connected
- Water: City Water/Connected
Community & neighborhood
Location
- Region: Woodbury
- Subdivision: Cobblestone 3rd Add
HOA & financial
HOA
- Has HOA: No
Other
Other facts
- Road surface type: Paved
Price history
| Date | Event | Price |
|---|---|---|
| 6/18/2025 | Sold | $635,000$143/sqft |
Source: | ||
| 5/9/2025 | Pending sale | $635,000+1.6%$143/sqft |
Source: | ||
| 5/2/2025 | Listed for sale | $625,000+118.1%$141/sqft |
Source: | ||
| 3/31/2000 | Sold | $286,625$65/sqft |
Source: Public Record Report a problem | ||
Public tax history
| Year | Property taxes | Tax assessment |
|---|---|---|
| 2025 | $7,416 -0.3% | $572,900 -5.1% |
| 2024 | $7,440 +8.5% | $604,000 +9.6% |
| 2023 | $6,856 +6.7% | $550,900 +19.1% |
Find assessor info on the county website
Neighborhood: 55125
Nearby schools
GreatSchools rating
- 6/10Red Rock Elementary SchoolGrades: K-5Distance: 0.4 mi
- 6/10Woodbury Middle SchoolGrades: 6-8Distance: 2.5 mi
- 10/10Woodbury Senior High SchoolGrades: 9-12Distance: 1 mi
Get a cash offer in 3 minutes
Find out how much your home could sell for in as little as 3 minutes with a no-obligation cash offer.
Estimated market value$635,700
Get a cash offer in 3 minutes
Find out how much your home could sell for in as little as 3 minutes with a no-obligation cash offer.
Estimated market value
$635,700

