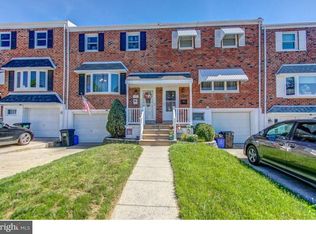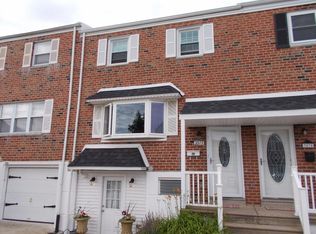Sold for $340,000
$340,000
3579 Brookview Rd, Philadelphia, PA 19154
3beds
2baths
1,360sqft
Townhouse
Built in 1973
1,742 Square Feet Lot
$346,700 Zestimate®
$250/sqft
$2,349 Estimated rent
Home value
$346,700
$319,000 - $378,000
$2,349/mo
Zestimate® history
Loading...
Owner options
Explore your selling options
What's special
Newly remodeled, beautiful brick front townhouse in Pennswood Park section of NE just minutes to Franklin Mills Mall, available immediately
Comfortable 3BR/1.5 BA townhouse has very much to offer. Neutral decor to go with new matching floorings thruout 1st & 2nd level. With finished ground level, it offers almost 1600 sf of dwelling spaces! Walk into the foyer couple steps up comes a generous size living room flows nicely into the dining area opens to a generous size kitchen! Huge bow windows brings abundance of soft lights into first level. Double closet between living & dining area provide extra space for your coats/shoes. Nice Oakwood cabinets brings brightness into the kitchen w/ample cabinets space, granite counter tops, eat-in counter, matching wood flooring, and French Door fridge to go w/matching stainless steel appliances. Second floor offers a large master bedroom with lots of spacious closets & closets organizers, 2nd bedroom is large enough to fit in 2 twin beds, 3rd bedroom is nice & cozy, all 3BR comes with ceiling fans, and an updated 3-pieces hall bath w/tub completes this level. Finished ground floor offers open space for family room ( some pictures has furnitures.. just ideas how to design the room, but furnitures not included), a powder room, and laundry area with washer/dryer included. Back door walks out to large concrete patio and lots of outdoor space for family gatherings in the summer. ( some pictures shown outdoor furniture not included!) Garage fits one car parking w/remote garage opener and add't 2 cars parking on driveway. This home brings lots of comfort you don't want to miss out! Easy access to I95, US Rte 1, shopping plaza, supermarket, banks, fast food, and walking distance to commuter buses. Good credit standing, provable income, a MUST! Feel free to call, text or email. Thank you.
Tenants pay all utilities, water, Internet/cable services, snow and lawn maintenance, and keep cleanliness of exterior property.
Facts & features
Interior
Bedrooms & bathrooms
- Bedrooms: 3
- Bathrooms: 2
Heating
- Forced air, Gas
Cooling
- Other
Appliances
- Included: Dishwasher, Dryer, Washer
- Laundry: In Unit
Features
- Flooring: Hardwood
- Basement: Finished
Interior area
- Total interior livable area: 1,360 sqft
Property
Parking
- Total spaces: 1
- Parking features: Garage - Detached, Off-street
Features
- Exterior features: Brick
- Has view: Yes
- View description: Territorial
Lot
- Size: 1,742 sqft
Details
- Parcel number: 662384500
Construction
Type & style
- Home type: Townhouse
Condition
- Year built: 1973
Community & neighborhood
Location
- Region: Philadelphia
Other
Other facts
- Cable not included in rent
- Cooling System: Air Conditioning
- Internet not included in rent
- Laundry: In Unit
- No Utilities included in rent
- Parking Type: Garage
- Water not included in rent
Price history
| Date | Event | Price |
|---|---|---|
| 7/25/2025 | Sold | $340,000+18.1%$250/sqft |
Source: Public Record Report a problem | ||
| 11/25/2022 | Listing removed | -- |
Source: Zillow Rental Manager Report a problem | ||
| 11/10/2022 | Listed for rent | $2,500$2/sqft |
Source: Zillow Rental Manager Report a problem | ||
| 10/28/2022 | Sold | $288,000-3.7%$212/sqft |
Source: | ||
| 9/30/2022 | Pending sale | $299,000$220/sqft |
Source: Berkshire Hathaway HomeServices Fox & Roach, REALTORS #PAPH2161954 Report a problem | ||
Public tax history
| Year | Property taxes | Tax assessment |
|---|---|---|
| 2025 | $4,236 +21.2% | $302,600 +21.2% |
| 2024 | $3,494 | $249,600 |
| 2023 | $3,494 +19.9% | $249,600 |
Find assessor info on the county website
Neighborhood: Modena
Nearby schools
GreatSchools rating
- 5/10Fitzpatrick Aloysius L SchoolGrades: PK-8Distance: 0.5 mi
- 2/10Washington George High SchoolGrades: 9-12Distance: 2.8 mi
Get a cash offer in 3 minutes
Find out how much your home could sell for in as little as 3 minutes with a no-obligation cash offer.
Estimated market value$346,700
Get a cash offer in 3 minutes
Find out how much your home could sell for in as little as 3 minutes with a no-obligation cash offer.
Estimated market value
$346,700

