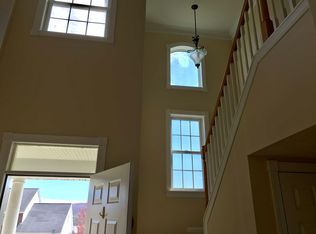Closed
$425,000
3579 Conhocton Rd, Painted Post, NY 14870
6beds
3,332sqft
Single Family Residence
Built in 2001
0.41 Acres Lot
$441,600 Zestimate®
$128/sqft
$2,896 Estimated rent
Home value
$441,600
Estimated sales range
Not available
$2,896/mo
Zestimate® history
Loading...
Owner options
Explore your selling options
What's special
Located in the desirable area of Aurene in Painted Post, this stunning Colonial home seamlessly combines elegance and practicality. With 6 spacious bedrooms and 3.5 baths, it offers ample room for family and guests. At the heart of the home is a magnificent Great Room, featuring a soaring cathedral ceiling and a captivating stone wall fireplace, perfect for creating a warm and inviting atmosphere.
The kitchen is equipped with stainless steel appliances and offers both a formal dining room and a casual dining area, making it ideal for entertaining or everyday living. Conveniently located on the first floor are the laundry room, a 1/2 bath off the mudroom area, and a master suite with a walk-in closet and private bath. Beautiful hardwood floors throughout the main level.
The lower level provides flexibility with 2 additional bedrooms, a cozy family room, and easy access to an outdoor patio with lovely views. The property also includes an attached 2-car garage for added convenience. This home offers comfort, style, and space for everyone.
Zillow last checked: 8 hours ago
Listing updated: September 24, 2025 at 04:37pm
Listed by:
Jennifer Silata 607-331-1256,
Howard Hanna Corning Denison,
Morgan Leach 607-846-0664,
Howard Hanna Corning Denison
Bought with:
Matthew Owens, 10401342313
eXp Realty
Source: NYSAMLSs,MLS#: R1602415 Originating MLS: Elmira Corning Regional Association Of REALTORS
Originating MLS: Elmira Corning Regional Association Of REALTORS
Facts & features
Interior
Bedrooms & bathrooms
- Bedrooms: 6
- Bathrooms: 4
- Full bathrooms: 3
- 1/2 bathrooms: 1
- Main level bathrooms: 2
- Main level bedrooms: 1
Heating
- Gas, Forced Air
Cooling
- Central Air
Appliances
- Included: Dryer, Dishwasher, Gas Oven, Gas Range, Gas Water Heater, Microwave, Refrigerator, Washer, Water Softener Owned
- Laundry: Main Level
Features
- Ceiling Fan(s), Cathedral Ceiling(s), Dining Area, Separate/Formal Dining Room, Entrance Foyer, Separate/Formal Living Room, Great Room, Kitchen Island, Storage, Main Level Primary, Primary Suite
- Flooring: Carpet, Ceramic Tile, Hardwood, Varies
- Basement: Full,Finished,Walk-Out Access
- Number of fireplaces: 1
Interior area
- Total structure area: 3,332
- Total interior livable area: 3,332 sqft
- Finished area below ground: 1,200
Property
Parking
- Total spaces: 2
- Parking features: Attached, Garage
- Attached garage spaces: 2
Features
- Levels: Two
- Stories: 2
- Exterior features: Blacktop Driveway
Lot
- Size: 0.41 Acres
- Dimensions: 117 x 158
- Features: Rectangular, Rectangular Lot, Residential Lot
Details
- Parcel number: 4642892980060001044000
- Special conditions: Standard
Construction
Type & style
- Home type: SingleFamily
- Architectural style: Colonial
- Property subtype: Single Family Residence
Materials
- Vinyl Siding
- Foundation: Poured
Condition
- Resale
- Year built: 2001
Utilities & green energy
- Electric: Circuit Breakers
- Sewer: Connected
- Water: Connected, Public
- Utilities for property: High Speed Internet Available, Sewer Connected, Water Connected
Community & neighborhood
Security
- Security features: Radon Mitigation System
Location
- Region: Painted Post
- Subdivision: Aurene
Other
Other facts
- Listing terms: Cash,Conventional,FHA,VA Loan
Price history
| Date | Event | Price |
|---|---|---|
| 9/24/2025 | Sold | $425,000-6.6%$128/sqft |
Source: | ||
| 8/8/2025 | Contingent | $455,000$137/sqft |
Source: | ||
| 7/9/2025 | Price change | $455,000-3%$137/sqft |
Source: | ||
| 6/10/2025 | Price change | $469,000-2.1%$141/sqft |
Source: | ||
| 5/14/2025 | Price change | $478,888-2.3%$144/sqft |
Source: | ||
Public tax history
| Year | Property taxes | Tax assessment |
|---|---|---|
| 2024 | -- | $445,000 +32.8% |
| 2023 | -- | $335,000 |
| 2022 | -- | $335,000 -5.6% |
Find assessor info on the county website
Neighborhood: Gang Mills
Nearby schools
GreatSchools rating
- 7/10Erwin Valley Elementary SchoolGrades: K-5Distance: 1.4 mi
- 3/10CORNING-PAINTED POST MIDDLE SCHOOLGrades: 6-8Distance: 1.3 mi
- 5/10Corning Painted Post East High SchoolGrades: 9-12Distance: 4.1 mi
Schools provided by the listing agent
- District: Corning-Painted Post
Source: NYSAMLSs. This data may not be complete. We recommend contacting the local school district to confirm school assignments for this home.
