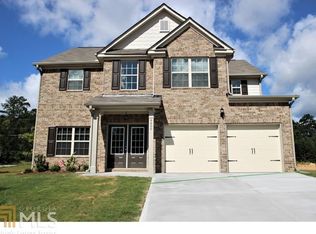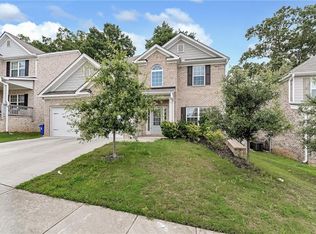Charleston C3 To Be Built! Lot 22 Full Brick Front on a Basement with covered front porch will Not Last! Affordable Luxury @ it's best! Featuring an Open concept kitchen with granite countertops, a large Kitchen island and custom backsplash! You may enjoy All stainless steel appliances with washer and dryer included! Master bedroom offers Lg walk-in closet and a inviting master bath. 2-inch blinds included through-out your lovey home. Pls. Note: Stock Photos
This property is off market, which means it's not currently listed for sale or rent on Zillow. This may be different from what's available on other websites or public sources.

