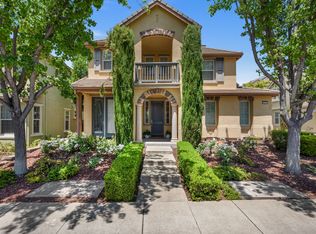Can rent furnished or not. Special Offer $5300 for option to rent furnished with some furniture (furnished details TBD) Single family detached Luxury Home 3 bed, 2.5 bath. Attached 2 car garage with 240v EV outlet. Beautiful landscaped yard. Ready for immediate move-in! Refrigerator, washer, dryer included without warranty. Best location walking distance to top schools, Fallon Middle School, new Emerald High School! Beautiful Italian inspired community. Amenities: pool, hot spa, clubhouse, gym, billiards room, movie room. House is open space design with lots of light and windows. 12' high ceilings on main floor. Highly upgraded: stone, wood, carpet, crown molding, light fixtures, plantation shutters, 8' high doors. Kitchen with GE Monogram, 6 gas burners. Huge Family room for a great movie room. Bonus loft area perfect for home office or study area with built-in office desks. Master suite with balcony, custom walk-in closet, spacious bathroom with whirlpool tub, plenty of countertops. Qualification: 700+ credit score, income 3x rental price 12 month lease preferred, open to short term lease w/ increased price Owner pays HOA dues. Tenant pays all utilities; gas, electric, water, trash. Pets subject to review & fees. Smoking of any kind, including vaping or the use of electronic cigarettes, is strictly prohibited on all areas of the property, both inside the unit and anywhere on the premises.
This property is off market, which means it's not currently listed for sale or rent on Zillow. This may be different from what's available on other websites or public sources.
