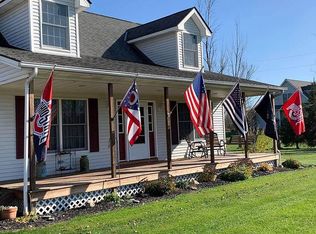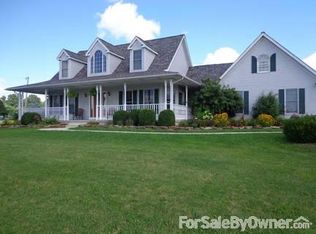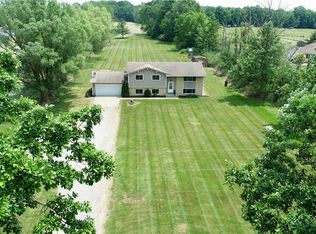Sold for $436,500
$436,500
3579 Yost Rd, Litchfield, OH 44253
3beds
2,100sqft
Single Family Residence
Built in 2000
5.37 Acres Lot
$461,300 Zestimate®
$208/sqft
$2,389 Estimated rent
Home value
$461,300
$420,000 - $507,000
$2,389/mo
Zestimate® history
Loading...
Owner options
Explore your selling options
What's special
This sprawling split level home in the country with an outbuilding designed by your dreams is everything you could want. Sitting on 5.37 acres you have the views every morning coffee needs. The land is flat and ready for your hobbies. The newly built outbuilding is 32' by 48' and 16' tall and has 6" concrete flooring. Whether you are a car enthusiast , farmer or just want a nice place to store your RV this building can do it all. The outbuilding was stubbed out for a dog wash station and bathroom and awaiting your finishing touches. Inside this home you will be pleasantly surprised by the open floor plan and ample space for entertaining. The living room is right off the open kitchen and offers a new electric fireplace built in which is perfect for the Ohio winters. The kitchen has been freshly painted, updated hardware and lighting. All kitchen appliances are included with this home. The lower level has new flooring and a movie screen. The basement has addition bedroom or office spaces added. This home has many new updates including replacement windows spring 2024, roof 2019, outbuilding, hot water tank, flooring, and fireplace. Sellers are in works to have a brand new septic system installed as well. Call your favorite realtor today and schedule a showing.
Zillow last checked: 8 hours ago
Listing updated: January 03, 2025 at 11:32am
Listing Provided by:
Jennifer Paul jennmusick@kw.com440-596-8917,
Keller Williams Elevate
Bought with:
David Rudolph, 2018003805
Howard Hanna
Source: MLS Now,MLS#: 5075656 Originating MLS: Akron Cleveland Association of REALTORS
Originating MLS: Akron Cleveland Association of REALTORS
Facts & features
Interior
Bedrooms & bathrooms
- Bedrooms: 3
- Bathrooms: 2
- Full bathrooms: 2
Bedroom
- Description: Flooring: Luxury Vinyl Tile
- Level: Second
- Dimensions: 12 x 10
Bedroom
- Description: Flooring: Luxury Vinyl Tile
- Level: Second
- Dimensions: 13 x 11
Primary bathroom
- Description: Flooring: Luxury Vinyl Tile
- Level: Second
- Dimensions: 16 x 15
Eat in kitchen
- Description: Flooring: Luxury Vinyl Tile
- Level: First
- Dimensions: 22 x 14
Family room
- Description: Flooring: Luxury Vinyl Tile
- Features: Fireplace
- Level: Lower
- Dimensions: 21 x 15
Living room
- Description: Flooring: Luxury Vinyl Tile
- Level: First
- Dimensions: 19 x 11
Heating
- Forced Air, Heat Pump, Propane
Cooling
- Central Air, Ceiling Fan(s)
Features
- Has basement: Yes
- Number of fireplaces: 1
- Fireplace features: Dining Room
Interior area
- Total structure area: 2,100
- Total interior livable area: 2,100 sqft
- Finished area above ground: 2,100
Property
Parking
- Total spaces: 10
- Parking features: Additional Parking, Attached, Direct Access, Detached, Garage
- Attached garage spaces: 10
Features
- Levels: Three Or More,Multi/Split
- Exterior features: Garden, Private Yard, Storage
- Fencing: Back Yard
Lot
- Size: 5.37 Acres
Details
- Additional structures: Boat House, Garage(s), Outbuilding, Pole Barn, RV/Boat Storage, Shed(s)
- Parcel number: 02404A26013
Construction
Type & style
- Home type: SingleFamily
- Architectural style: Split Level
- Property subtype: Single Family Residence
Materials
- Metal Siding, Vinyl Siding
- Foundation: Block
- Roof: Asphalt,Fiberglass,Metal
Condition
- Year built: 2000
Utilities & green energy
- Sewer: Septic Tank
- Water: Public
Community & neighborhood
Location
- Region: Litchfield
- Subdivision: Litchfield
Price history
| Date | Event | Price |
|---|---|---|
| 1/2/2025 | Sold | $436,500-1.9%$208/sqft |
Source: | ||
| 12/7/2024 | Pending sale | $445,000$212/sqft |
Source: MLS Now #5075656 Report a problem | ||
| 11/25/2024 | Price change | $445,000-1.1%$212/sqft |
Source: | ||
| 11/14/2024 | Price change | $450,000+3.4%$214/sqft |
Source: | ||
| 10/30/2024 | Pending sale | $435,000$207/sqft |
Source: | ||
Public tax history
| Year | Property taxes | Tax assessment |
|---|---|---|
| 2024 | $4,003 +14.3% | $105,520 +14.6% |
| 2023 | $3,503 -1.1% | $92,050 |
| 2022 | $3,541 +10.5% | $92,050 +26% |
Find assessor info on the county website
Neighborhood: 44253
Nearby schools
GreatSchools rating
- 9/10Buckeye Primary SchoolGrades: K-3Distance: 6.5 mi
- 7/10Buckeye Junior High SchoolGrades: 7-8Distance: 6.5 mi
- 7/10Buckeye High SchoolGrades: 9-12Distance: 6.5 mi
Schools provided by the listing agent
- District: Buckeye LSD Medina - 5203
Source: MLS Now. This data may not be complete. We recommend contacting the local school district to confirm school assignments for this home.

Get pre-qualified for a loan
At Zillow Home Loans, we can pre-qualify you in as little as 5 minutes with no impact to your credit score.An equal housing lender. NMLS #10287.


