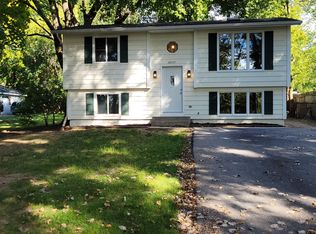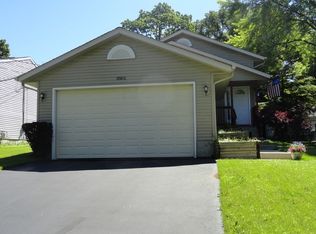Closed
$195,000
35797 N Helendale Rd, Ingleside, IL 60041
2beds
693sqft
Single Family Residence
Built in 1940
9,000 Square Feet Lot
$-- Zestimate®
$281/sqft
$1,672 Estimated rent
Home value
Not available
Estimated sales range
Not available
$1,672/mo
Zestimate® history
Loading...
Owner options
Explore your selling options
What's special
Well maintained home near the Chain-O-Lakes with beautiful trees and across the street from a scenic wetland area that won't be built on. The home sits high and out of the floodplain on a large 50' x 180' lot. Fresh paint and new carpet inside. The home has a decks in front and in back plus a full basement. It was also wired for a generator that is included. The property includes an oversized and heated 2.5 car garage with an attached room that was previously a music studio (13' x 9'). The garage was built in 2006. There is an extra large paved driveway that can hold many cars and boats, too. Located in unincorporated Lake County with low taxes. There is also a vacant lot next door that is available for $39,900 which is roughly 50' x 180'. Just a short drive to marinas with boat slips that can be rented!
Zillow last checked: 8 hours ago
Listing updated: November 02, 2025 at 01:39am
Listing courtesy of:
Jeffrey Bell 847-601-1201,
RE/MAX Plaza
Bought with:
Kim Schnoor, ABR,SFR
RE/MAX Advantage Realty
Source: MRED as distributed by MLS GRID,MLS#: 12486707
Facts & features
Interior
Bedrooms & bathrooms
- Bedrooms: 2
- Bathrooms: 1
- Full bathrooms: 1
Primary bedroom
- Features: Flooring (Carpet)
- Level: Main
- Area: 99 Square Feet
- Dimensions: 11X9
Bedroom 2
- Features: Flooring (Carpet)
- Level: Main
- Area: 72 Square Feet
- Dimensions: 9X8
Kitchen
- Features: Flooring (Wood Laminate)
- Level: Main
- Area: 140 Square Feet
- Dimensions: 10X14
Laundry
- Level: Basement
- Area: 60 Square Feet
- Dimensions: 6X10
Living room
- Features: Flooring (Carpet)
- Level: Main
- Area: 187 Square Feet
- Dimensions: 11X17
Heating
- Natural Gas, Baseboard
Cooling
- None
Appliances
- Included: Range, Microwave, Refrigerator, Dryer, Range Hood, Water Softener Owned
- Laundry: In Unit
Features
- Basement: Unfinished,Exterior Entry,Full
Interior area
- Total structure area: 1,386
- Total interior livable area: 693 sqft
Property
Parking
- Total spaces: 12
- Parking features: Asphalt, Garage Door Opener, Heated Garage, On Site, Detached, Garage
- Garage spaces: 2
- Has uncovered spaces: Yes
Accessibility
- Accessibility features: No Disability Access
Features
- Stories: 1
Lot
- Size: 9,000 sqft
- Dimensions: 50 x 180
Details
- Parcel number: 05142050050000
- Special conditions: None
Construction
Type & style
- Home type: SingleFamily
- Property subtype: Single Family Residence
Materials
- Vinyl Siding
- Roof: Asphalt
Condition
- New construction: No
- Year built: 1940
Utilities & green energy
- Electric: Circuit Breakers
- Sewer: Public Sewer
- Water: Well
Community & neighborhood
Location
- Region: Ingleside
Other
Other facts
- Listing terms: Conventional
- Ownership: Fee Simple
Price history
| Date | Event | Price |
|---|---|---|
| 10/30/2025 | Sold | $195,000-2.5%$281/sqft |
Source: | ||
| 10/5/2025 | Contingent | $199,900$288/sqft |
Source: | ||
| 10/3/2025 | Listed for sale | $199,900$288/sqft |
Source: | ||
Public tax history
| Year | Property taxes | Tax assessment |
|---|---|---|
| 2023 | $3,002 +41.5% | $41,060 +6.2% |
| 2022 | $2,122 +5.7% | $38,681 +2.5% |
| 2021 | $2,008 +13.5% | $37,724 +18.9% |
Find assessor info on the county website
Neighborhood: 60041
Nearby schools
GreatSchools rating
- 5/10Gavin Central SchoolGrades: PK-4Distance: 0.8 mi
- 5/10Gavin South Jr High SchoolGrades: 5-8Distance: 1.2 mi
- 5/10Grant Community High SchoolGrades: 9-12Distance: 1 mi
Schools provided by the listing agent
- High: Grant Community High School
- District: 37
Source: MRED as distributed by MLS GRID. This data may not be complete. We recommend contacting the local school district to confirm school assignments for this home.
Get pre-qualified for a loan
At Zillow Home Loans, we can pre-qualify you in as little as 5 minutes with no impact to your credit score.An equal housing lender. NMLS #10287.

